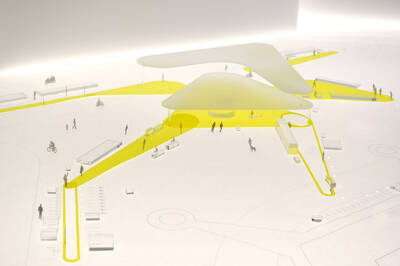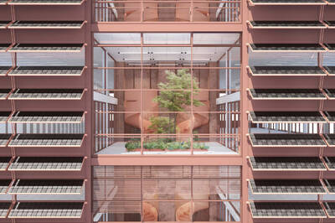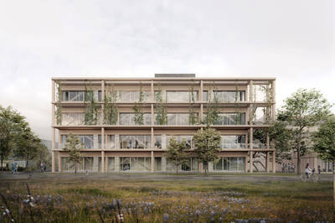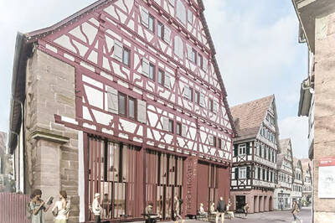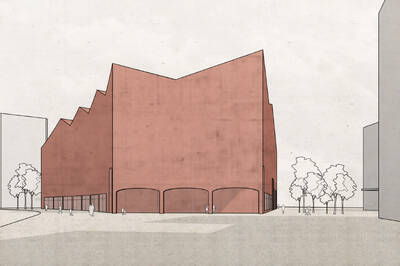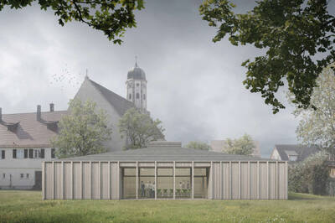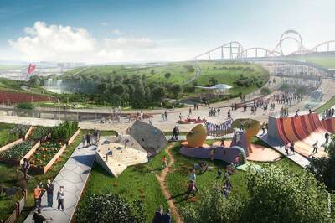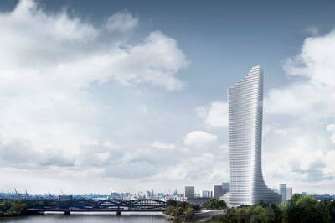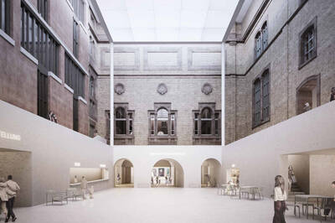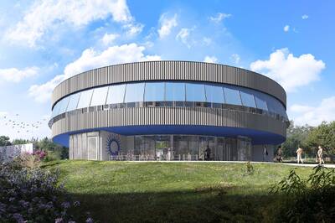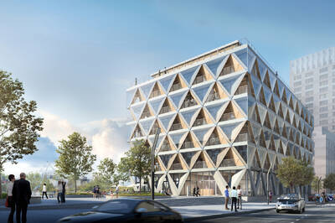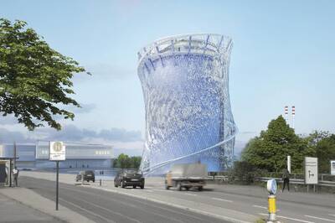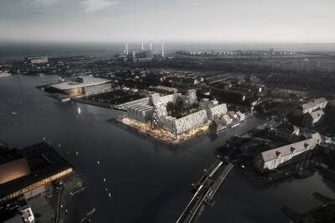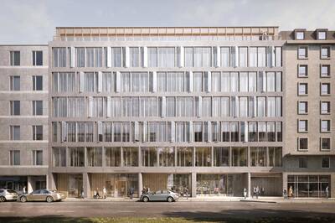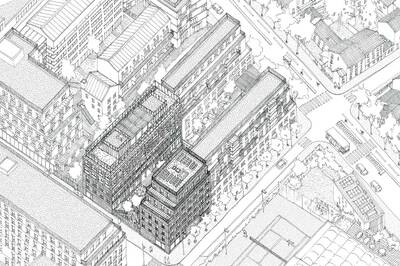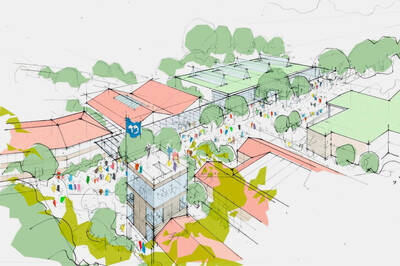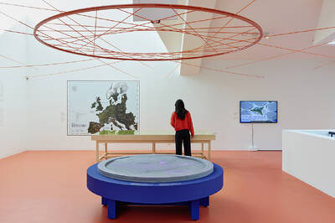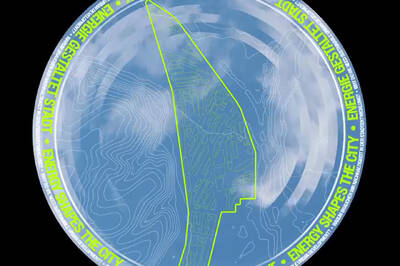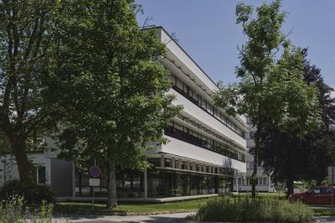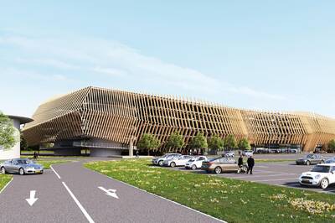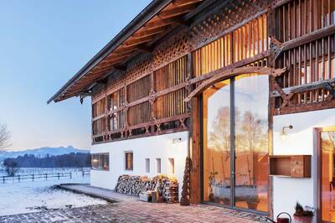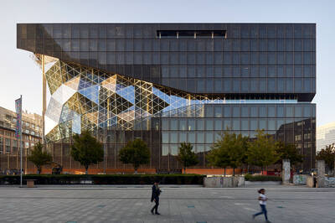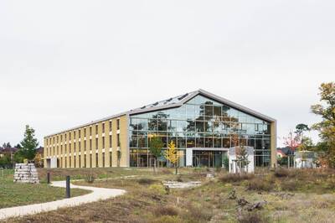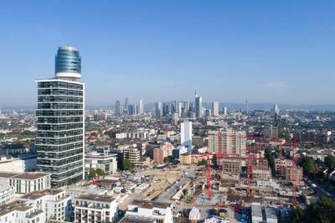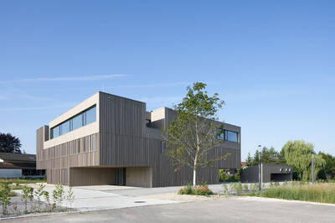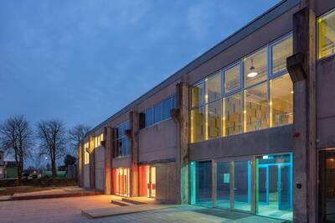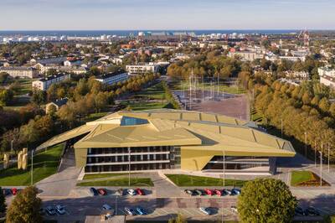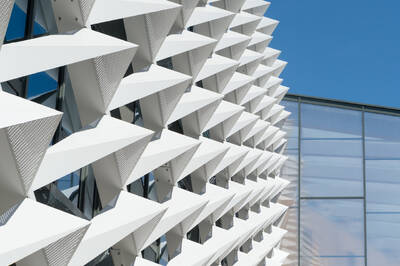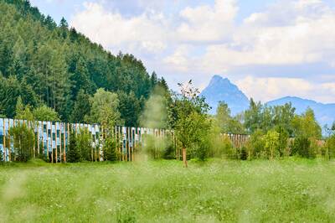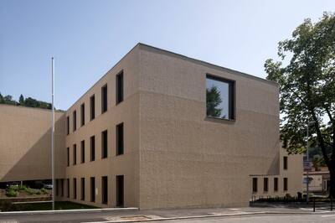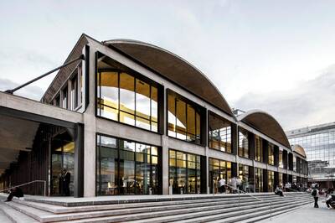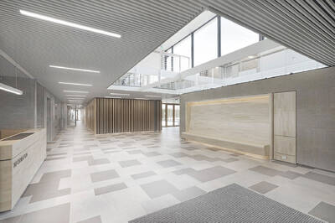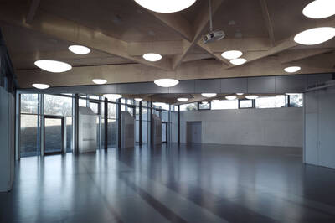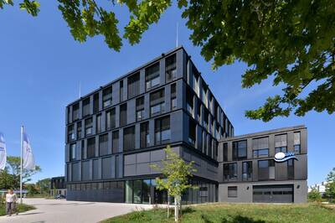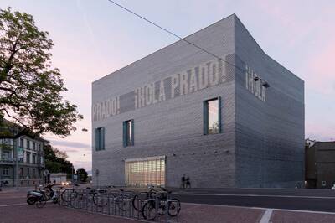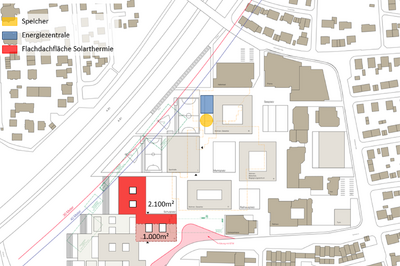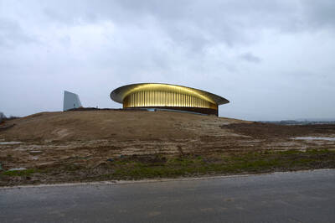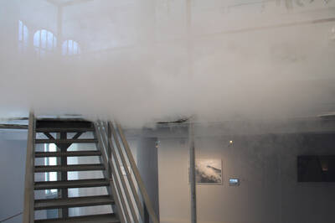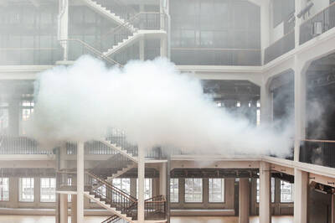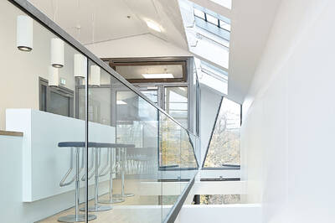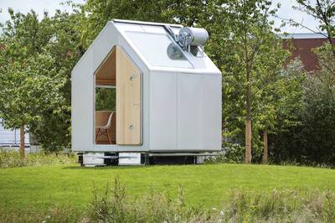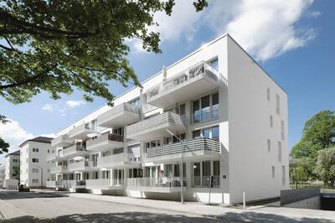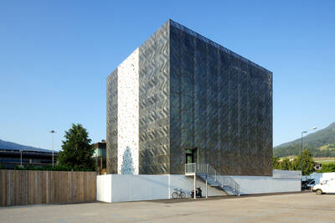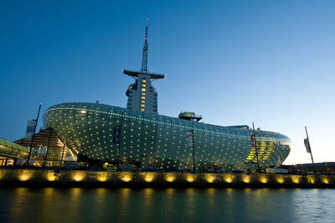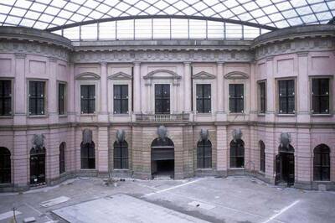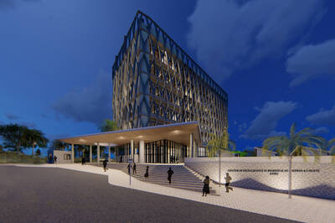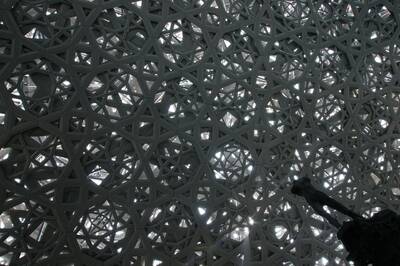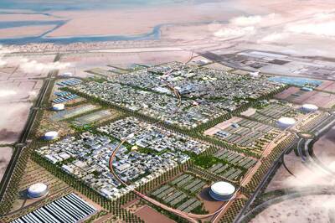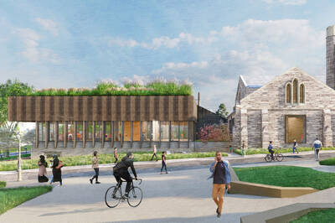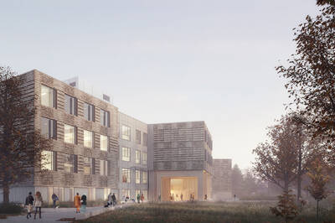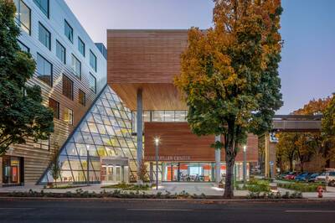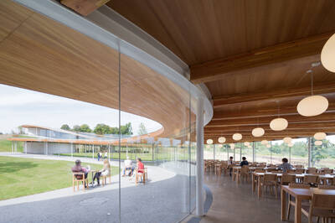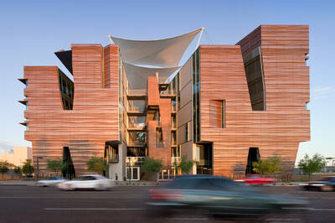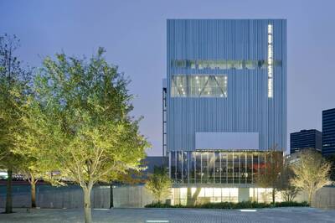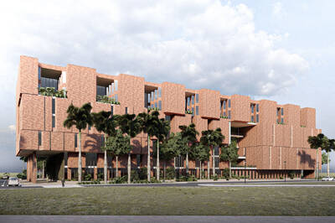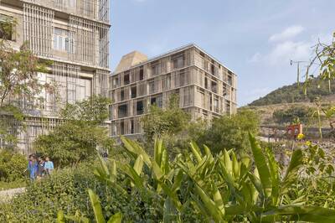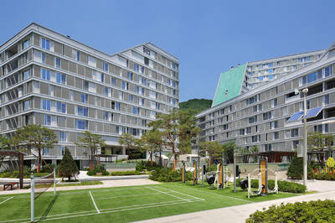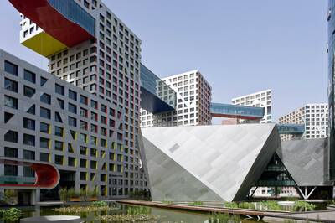Europe
2035
Client
Tegel Projekt GmbH (Land Berlin)
Réalisation
2035 (ca.)
Architectes
LIN Architects Urbanists;
LIA Labor Integrativ Gesellschaft von Architekten mbH
Structure
Bollinger Grohmann
Planification des Coûts
Höhler und Partner
Visualisation
LIN
2030
Client
Siemens AG München
Surface
En totalité 46.732 m²
Architecte
ROBERTNEUN ARCHITEKTEN
Structure
Bollinger + Grohmann
CVC
IG-Tech
Renderings
Siemens AG (1-3), ROBERTNEUN (4)
2030
Client
moderne stadt | Gesellschaft zur Förderung des Städtebaues und der Gemeindeentwicklung mbH
Réalisation
2030
Areal
37,7 ha
Surface
240.000 m²
Architectes
COBE
Physique de Bâtiment
KNP
Renderings
COBE
2029
Client
IPM Immobilien Projekt Management Düsseldorf
Réalisation
2029
Surface
93.300 m²
Architecte
AllesWirdGut Architektur, Hertl.Architekten und FCP Fritsch, Chiari & Partner
Renderings
bloomimages
2029
Client
Titlis Bergbahnen,
Hotels & Gastronomie Engelberg
Completion
2029
GFA
72,936 ft² / 10,100 m²
Architect
Herzog & De Meuron
Architect
architektur & baumanagement
Structural
schnetzer puskas
Renderings
Herzog & De Meuron
2028
Client
Stadt Aalen
Réalisation
2028
Surface
Rénovation 5.800 m² / nouveau bâtiment 3.100 m²
Architecte
Liebel/Architekten
2028
Client
Stadt Herrenberg Baurechtsamt
Réalisation
2028
Surface
2.000 m²
Architecte
Atelier Brückner
Renderings
Atelier Brückner
2027
Client
Bundesanstalt für Immobilienaufgaben (BImA) represented by: Bundesamt für Bauwesen und Raumordnung (BBR)
Réalisation
2027
Surface
54.800 m²
Architecte
C.F. Møller Architects
Paysagiste
C.F. Møller Architects
Renderings
C.F. Møller Architects / Beauty & the Bit
2027
Düsseldorf, Germany
Client
Präsident des Landtages Nordrhein-Westfalen
Réalisation
2025
Surface
27.000 m²
Architecte
Schulz und Schulz Architekten
2027
Stuttgart, Allemagne
Client
Stadt Stuttgart
Réalisation
2025
Architecte
Schmutz & Partner / PartG / Scala / Pfrommer + Roeder
2027
Réalisation
2027
Client
Vermögen und Bau Baden-Württemberg
Surface
5.100 m²
Architectes
mkk. architekten | HERRMANN+BOSCH
Structure
Knippers Helbig
CVC
BAnTec
Renderings
mkk. architekten | HERRMANN+BOSCH
2027
Client
Hochbauamt Kanton Zürich / Universität Zürich UZH
Réalisation
2027
Surface
70.000 m²
Architecte
Herzog & de Meuron / b+p baurealisation ag
Renderings
Herzog & de Meuron
2027
Client
Ville de Zurich
Réalisation
2027
Surface
1.387 m²
Architecte
Behnisch Architekten, Atelier Weimar, Johannes Müntinga
Renderings
(C) Behnisch Architekten
2026
Berlin, Allemagne
Client
KAURI CAB Development Berlin
Réalisation
2026
Surface
205.000 m²
Architecte
E2A (Masterplan)
2026
Client
Land Baden-Württemberg
Réalisation
2026
Surface
2.440 m²
Architecte
Bruno Fioretti Marquez
Structure
Knippershelbig
Renderings
Bruno Fioretti Marquez
2026
Client
BBG Böblinger Baugesellschaft mbH
Réalisation
2026
Surface
22.000 m²
Architecte
Gutiérrez-delaFuente Arquitectos; UTA Architekten und Stadtplaner
Structure
Merz Kley Partner
Renderings
UTA Architekten und Stadtplaner
2026
Client
Überseeinsel GmbH
Réalisation
2026
Surface
30.729 m² (hors sol)
Architecte
Robertneun
Structure
Bollinger & Grohmann
CVC
Hansa
Dessins
Robertneun
2026
Client
Landratsamt Fürth
Réalisation
2026
Surface
5.000 m²
Architecte
von Ey Architektur
Renderings
von Ey Architektur
2026
Client
SRH Holding SdbR
Réalisation
2024
Surface
133,580 ft² / 12,410 m²
Architecte
allmannwappner
Structure
Knippers Helbig
Renderings
Allmann Wappner
2026
Karlsruhe, Allemagne
Client
Volkswohnung GmbH
Réalisation
2026
Surface
~10.000 m²
Architecte
Freivogel Mayer Architekten
2026
Munich, Allemagne
Client
Signa Real Estate
Réalisation
2026
Surface
85.000 m²
Architecte
David Chipperfield
Paysagiste
Atelier Loidl
Structure
wh-p
CVC
Hausladen
2026
Client
Stadt Winnenden
Réalisation
2026
Surface
21,528 ft² / 2,000 m²
Architecte
schleicher.ragaller
Renderings
schleicher.ragaller
2025
Aalen, Allemagne
Client
SDZ GB Immobilien
Réalisation
2025
Surface
1.000 m²
Architecte
Liebel/Architekten
Renderings
Liebel/Architekten
2025
Garching, Allemagne
Client
Studentenwerk München
Réalisation
2025
Architecte
Florian Nagler
CVC
TRANSPLAN Technik-Bauplanung
Monitoring
TUM
2025
Barcelona, Espagne
Client
FCBarcelona
Réalisation
2025
Surface
232.000 m²
Architectes
Nikken Sekkei; Joan Pascual – Ramon Ausió Arquitectes; Schlaich Bergermann und Partner sbp GmbH; ARUP
2025
Client
Stiftung House of One
Architecte
Kuehn Malvezzi
Rendering / Foto
Kuehn Malvezzi
2025
Bühlertann, Allemagne
Client
Kath.Kirchengemeinde St. Georg
Réalisation
2029
Surface
4.305 ft² / 400m²
Architecte
Liebel
Renderings
Liebel
2025
Client
Stadt Erlangen
Réalisation
2025
Surface
4.200 m²
Architecte
Behnisch
Structure
Seiler Stepan und Partner
Renderings
Behnisch
2025
Client
PHOENIX
Réalisation
2025
Surface
33.000 m²
Architecte
Caramel architekten
Renderings
Caramel architekten
2025
Client
MOA EuropaCity
Réalisation
2025
Surface
80 ha
Architecte
BIG, SCAU
Paysagiste
BASE
CVC
SETEC
Renderings
Squint Opera © EuropaCity
2025
Hambourg , Allemagne
Client
SIGNA Real Estate Management Germany GmbH
Réalisation
2025
Surface
135.000 m²
Architecte
David Chipperfield Architects
Structure
wh-p GmbH / WETZEL & von SETH
Rendering
David Chipperfield Architects
2025
Client
EnBW Energie Baden-Württemberg AG
Réalisation
2025
Surface
51.639 m²
Architecte
Meurer Generalplaner GmbH
Structure
B+G Bollinger und Grohmann Ingenieure
CVC (planning)
Transplan
Renderings
Meurer
2025
Client
PSD Bank
Réalisation
2025
Surface
19.500 m²
Architecte
Staab Architekten
CVC
Transplan
Planificateur général
Diringer&Scheidel
Renderings
Perspectives concours, © Staab Architekten
2025
Karlsruhe, Allemagne
Client
Vermögen und Bau Amt Karlsruhe
Réalisation
2025
Surface
6.500 m²
Architecte
Staab Architekten
Lumière
IB Schwarz
Rendering
Staab Architekten, statut compétition 2018
2025
Königswinter, Allemagne
Client
Stadt Königswinter
Réalisation
2025
Surface
1.600 m²
Architecte
Liebel Architekten
2025
Client
Leibniz-Institut für Länderkunde
Réalisation
2025
Surface
12.500 m²
Architecte
Henchion Reuter Architekten
Renderings
Henchion Reuter Architekten
2025
Client
Ministry of Justice
Réalisation
2025
Client
Ministère de la Justice
Réalisation
2023
Surface
25.000 m²
Architectes
OMA, Saison Menu Architectes Urbanistes
Paysagiste
Base
CVC
WSP
Façade
VS-A
Renderings
OMA / ArtefactoryLab
2025
Client
3ipro
Réalisation
2025
Surface
12.000 m²
Architecte
AllesWirdGut
Renderings
AllesWirdGut
2025
Monheim am Rhein, Allemagne
Client
Monheimer Einkaufszentren I und II GmbH
Réalisation
2025
Surface
30.000 m²
Architecte
Heine Architekten (Management)
CVC
HTW - Hetzel, Tor-Westen + Partner / Domotec
Géant
Boening & Glatzel
Concept de Vente au Détail
Lüttgenau Architekten
Physique du Bâtiment
Tohr
2025
Client
Neuplan Zwei
Réalisation
2025
Surface
15.000 m²
Architecte
OSA Ochs Schmidhuber Architekten
Renderings
OSA Ochs Schmidhuber Architekten
2025
Client
Gemeinde Mutlangen
Réalisation
2025
Surface
75,347 ft² / 7,000 m²
Architecte
Nitsche und Pfeifer
2025
Client
Plambeck Immobilien
Réalisation
2025
Surface
76,919 ft² / 7,146 m²
Architecte
Studio Honig
CVC
Frey-Donauer-Wich
Renderings
Studio Honig
2025
Client
WBG Urbanes Wohnen St. Jobst
Réalisation
2025
Surface
55.000 m²
Surface
25.000 m²
Architecte
Morpho-Logic, Grabow+Hofman, Muck Petzet
Structure
Peter Schüßler Sperr
CVC
Rennert
Building Physics
Wolfgang Sorge
Photos
© Morpho-Logic (1), urban design Morpho-Logic (1), wbg Matthias Fleischmann (2-4), Oliver Acker (5)
2025
Pforzheim, Allemagne
Réalisation
2025
Architecte
Michael Weindel & Junior Architekten
Client
Sparkasse Pforzheim Calw
Surface
4.950 m²
2025
Stuttgart
Client
Universität Stuttgart
Réalisation
2025
Surface
5.660 m²
Architecte
IntCDC Planungs GmbH
2025
Client
S111 GmbH
Réalisation
2025
Surface
10.000 m²
Architecte
RIEHLE KOETH
Structure
Merz Kley
CVC
Transplan
Project Management
CPM GmbH
Renderings
S111 GmbH
2025
Client
Minitube GmbH by Minitube International AG
Réalisation
2025
Surface
21,528 ft² / 2,000 m²
Architecte
Leinhäupl + Neuber (ALN)
Renderings
ALN / Drama
2025
Client
Commune de Vaterstetten
Réalisation
2025
Surface
1.700 m²
Architecte
Peck.Daam
Renderings
Peck.Daam
2024
Alzey, Allemagne
Client
Volksbank Alzey-Worms eG
Réalisation
2024
Surface
43,056 ft² / 4,000 m²
Architecte
Schweikert
2024
Client
Ehret + Klein
Réalisation
2024
Surface
3.345 m²
Architecte
DECA architecture
Renderings
DECA Architecture
Photos
Transsolar
2024
Client
Werndl & Partner GmbH
Réalisation
2024
Surface
14.677 m²
Architecte
Arge Steinsailer, Bessing & Brokmeier
Renderings
vis.art, courtesy Werndl & Partner GmbH
2024
Client
Johns Hopkins University
Réalisation
2024
Surface
4.645 m²
Architecte
Renzo Piano Building Workshop; Ayers Saint Gross
Renderings
Ayers Saint Gross
2024
Client
Berlin Hyp AG
Réalisation
2024
Surface
~20.000 m²
Architecte
C.F. Møller / Züblin
DGNB Certification
Buro Happold
Project Management
BDP
Renderings
C.F. Møller Architects / Beauty & the Bit
2024
Brühl, Allemagne
Client
Evangelische Stiftung Pflege Schönau
Réalisation
2024
Surface
5.600 m²
Architecte
Partner und Partner Architekten; Beyer Weitbrecht Stotz + Partner; HK Architekten; roedig.schop.architekten
Structure
merz kley partner
CVC
Transplan
Gestion de Projet
Element A
Photos
with courtesy of / mit freundlicher Genhemigung der Stiftung Schönau
2024
Düsseldorf, AllemagneThe Cradle
Client
INTERBODEN
Réalisation
2024
Surface
5.200 m²
Architecte
HPP Architekten
Structure
Knippers Helbig
Renderings
INTERBODEN/ HPP Architekten/ bloomimages
2024
Client
GEBAG Duisburger Baugesellschaft mbH
Réalisation
2024
Surface
12.230 m²
Architecte
Druschke und Grosser
Paysagiste
GTL Landschaftsarchitektur
CVC
Ecoplans
Certification pour la durabilité
NBZ Bau
Renderings
Ponnie Images, Courtesy Druschke und Grosser
2024
Client
Bayerstrasse Munich Real Estate S.à.r.l.
Réalisation
2024
Surface
45.000 m²
Architecte
Herzog & de Meuron
CVC
m+e consult
Planificateur General Technique
CL map
Physique du Bâtiment
PMI
Renderings
Herzog & de Meuron
2024
Réalisation
2024
Client
Stadtwerke Heidelberg
Architecte
LAVA
Structure
sbp schlaich bergermann partner
Renderings
LAVA
2024
Client
Stadt Erlangen
Réalisation
2024
Surface
7.000 m²
Architecte
Behnisch
Structure
Seiler Stepan und Partner
CVC
Frey Donabauer Wich
Renderings
Behnisch
2024
Client
Stiftung Europa‐Universität Viadrina
Réalisation
2024
Surface
30,677 ft² / 2,850 m²
Architecte
Scheidt Kasprusch Gesellschaft von Architekten mbH (SKG)
Renderings
SKG
2024
Client
Municipalité Unstruttal
Réalisation
2022
Surface
2.725 m²
Architecte
Henchion+Reuter
Renderings
Henchion Reuter
2024
Client
Kunststiftung Horst und Gabriele Siedle
Réalisation
2024
Surface
20,236 ft² / 1,880 m²
Architecte
Brandlhuber+ Team / hotz + architekten
Renderings
PONNIE Images © Horst und Gabriele Siedle Kunststiftung
2024
Genève, Suisse
Client
Lombard Odier
Réalisation
2024
Surface
27.400 m²
Architecte
Herzog & De Meuron
Structure
ABT Ingenieure
Planificateur Général
srg-engineering
2024
Client
CPH City & Port Development
Réalisation
2024
Surface
45.000 m²
Architecte
COBE
Paysagiste
Inside Outside
Renderings
COBE / Luxigon
2024
Leinfelden-Echterdingen, Allemagne
Client
Stiftung Fröhlich
Réalisation
2024
Surface
1200 m²
Architecte
Gabriele Glöckler; Egger Kolb Architekten
CVC
Transplan
Building Physics
KNP
2024
Client
Bosch-Gruppe
Réalisation
2024
Surface
27.500 m² (stage one)
Architecte
h4a
CVC
Krebs Ingenieure
General Plannings
Gessert und Randecker
Renderings
Courtesy h4a, Gessert und Randecker Generalplaner GmbH, ©Robert Bosch GmbH 2018
2024
Client
Stadt Lichtenfels
Réalisation
2024
Surface
1.100 m²
Architecte
Studio Gründer Kirfel
Structure
Mittnacht
CVC
Technoplan
Renderings
Studio Gründer Kirfel
2024
Mannheim, Allemagne
Client
GBG Mannheim
Réalisation
2024
Surface
249,723 ft² / 23,200 m²
Architecte
haas cook zemmrich | STUDIO2050
Structure
schlaich bergermann und partner
CVC
HE plantechnik
2024
Montpellier, FranceL'Atrium
Client
COMUE – Languedoc Roussillon Universités
Réalisation
2024
Surface
15.000 m²
Architecte
SCAU
CVC
OTEIS
Façade
ARCORA
Renderings
SCAU
2024
Munich, Allemagne
Client
HANSAINVEST Real Assets
Réalisation
2024
Surface
195,903 ft² / 18,200 m²
Architecte
allmann wappner
Renderings
Forbes Massie
2024
Client
Ehret + Klein GmbH
Réalisation
2024
Surface
41,549 ft²/ 3,860 m²
Architecte
Hild und K.
Photos
Ehret + Klein, Volker Kreidler
2024
Réalisation
2024
Client
Samariterstiftung
Surface
3.600 m²
CO2 opération
-3 t/a
Architecte
Liebel Architekten
Renderings
Liebel Architekten
2024
Offenbach a. M., Allemagne
Client
Adler Group
Réalisation
2024
Surface
135.000 m²
Architecte
Eike Becker_Architekten
Paysagiste
TOPOTEK 1
Structure
B+G Bollinger und Grohmann
CVC
Gohl TGA Ingenieure / ZWP Ingenieur-AG
2024
Client
Primus development
Réalisation
2024
Surface
11.000 m²
Architecte
Eike Becker_Architekten
Modules de Bois
Kaufmann Bausysteme
Renderings
Eike Becker_Architekten
2024
Client
Aloys & Brigitte Coppenrath Stiftung
Réalisation
2024
Surface
7.350 m²
Architecte
Kresings Architektur
Renderings
Kresings / imagine we create
Photos
Kresings
2024
Ostrava, République Tchèque
Client
Ville d'Ostrava
Réalisation
2024
Surface
19.800 m²
Architecte
Steven Holl Architects SHA
Structure
Silman
2024
Réalisation
2024
Client
Elogie-SIEMP – DFPE
Surface
2.700 m²
Architectes
Nicolas Lombardi Architecture, HUB Architectes
Renderings
nla-martin boullay (1), Jeudi.wang (2, 3)
2024
Client
Weleda AG
Réalisation
2024
Surface
20.000 m²
Architecte
Michelgroup
Structure
IB Bauer & Partner
CVC
IP-Planung
Physique du Bâtiment
BBI
Renderings
Michelgroup
2024
Client
Munich International School (MIS)
Réalisation
2024
Surface
900 m²
Architecte
Tilman Probst Architekten
CVC
Frey Donabauer Wich
Renderings
Freidimension
2024
Traunreut, Allemagne
Client
Stadt Traunreut
Réalisation
2024
Surface
3.200 m² (école)
Architecte
Lamott.Lamott Architekten
Structure
Reisch Ingenieure
CVC
sib Ingenieure
Electrical
Michael Huber
2024
Berlin, Allemagne
Client
WBF Wohnungsbaugesellschaft Friedrichshain mbH
Réalisation
2024
Surface
3.500 m² environ
Architecte
Barkow Leibinger Architekten
2024
Team
Bauhaus Earth, Transsolar Klimaengineering, Urban Catalyst
Photos
Installation view »Transform! Designing the Future of Energy« © Vitra Design Museum Photo: Bernhard Strauss (1)
2024
Client
Vitra Design Museum
Team
Bauhaus Earth, Transsolar Klimaengineering, Urban Catalyst
2024
Client
Eleonorenstiftung
Réalisation
2024
Surface
100.000 m²
Architecte
Herzog & de Meuron
Rendering
Herzog & de Meuron
2023
Client
DECA architecture
Réalisation
2023
Surface
600 m²
Architecte
DECA architecture
Photos
DECA / Transsolar
2023
Client
Gemeinde Bretzfeld
Réalisation
2023
Surface
2.700 m²
Architecte
Liebel/Architekten
Structure
RG-Ingenieure
CVC
Ratioplan
Photos
Valentin Schmied (Liebel/Architekten)
2023
Client
CERN – European Organization for Nuclear Research
Réalisation
2023
Surface
7.000 m²
Architecte
Renzo Piano Building Workshop; Brodbeck Roulet Architectes Associés
Structure
Arup
CVC
SRG
Renderings
Renzo Piano Building Workshop
2023
Client
Amt der Tiroler Landesregierung Innsbruck
Réalisation
2023
Surface
1.000 m²
Architecte
Flamm-Mayrhofer-Sommer
Photos
Günter Richard Wett
2023
Client
Continental AG
Réalisation
2023
Surface
45.000 m²
Architecte
Henn
Structure
wh-p Ingenieure
Renderings
Henn
2023
Client
Lux Airport
Réalisation
2023
Surface
612,467 ft² / 56,900 m²
Architecte
AS+P Albert Speer + Partner GmbH
Structure
Stroh + Ernst
CO2 in operation
-183 t/a
Renderings
AS+P | B.C. Horvarth
2023
Client
Administration Communale de Niederanven
Réalisation
2023
Surface
127.350 m²
Architecte
Dreysse Architekten / WW+
Paysagiste
Ernst + Partner
Infrastructure technique
best
Mobilité
Schroeder
Levés géodésiques
GEOCAD
Conservation des espèces
efor.ersa
Étude d'impacts environnementaux
Oeko-Bureau
Renderings
Dreysse Architekten
2023
Client
Bau- und Betriebsservice GmbH
Réalisation
2023
Surface
6.066 m² (total)
Architecte
Schwöbel + Partner
Photos
Katja Geiler
2023
Client
Ville de Mannheim
Surface
3,6 ha
Architecte
Bez + Kock
Paysagiste
Koeber Landschaftsarchitektur
Photos
Brigida Gonzalez
2023
Putzbrunn, Allemagne
Réalisation
2023
Client
W. L. Gore & Associates
Surface
4.125 m²
Architecte
Behnisch
CVC
PBS Ingenieure
2023
Client
Waldorfschulverein
Réalisation
2023
Surface
58,125ft² / 5,400 m²
Architecte
Behnisch
Acoustique et Physique Thermique du Bâtiment
Bobran Ingenieure
Planification des Techniques de Contrôle Électrique
G+H Projekt Plan
Climatisation/Technique de l'Air Ambiant
Wurzinger
Planification de la Structure
Wagnerplanung
Statique
Peter et Lochner
Planification CVC
Transplan
CVC
SHL LEHMANN
Infrastructure
Auwärter et Rebmann
Protection Incendie
Endreß Ingenieurgesellschaft
Conception de Cuisine
Geisel GmbH
Conseil en Façades
Knippers Helbig
Expertise Trafic / Bruit
BS Ingenieure
Photos
David Matthiessen; Mockup:Transplan
2023
Stuttgart, Allemagne
Client
Stuttgarter Jugendhaus gGmbH
Réalisation
2023
Surface
1.850 m²
Architecte
ROBI WACHE ARCHITEKTEN
2023
Client
Universitätsstadt Tübingen
Réalisation
2023
Surface
1.635 m²
Architecte
haas cook zemmrich | STUDIO2050
Structure
wh-p GmbH
CVC
Klett Ingenieure
Electrique
Röwaplan AG
Physique du Batiment
Bobran Ingenieure
Renderings
haas cook zemmrich | STUDIO2050
2023
Client
Jana Kusick & Christian Laase
Réalisation
2023
Surface
2.275 m²
Architecte
Philipp Moeller
Renderings
Philipp Moeller
2023
Réalisation
2023
Client
Swiss Life AG
Surface
7.000 m²
Architecte
EM2N Mathias Müller | Daniel Niggli
General Technique
WSP (ehemals b+p baurealisation ag)
Renderings
© EM2N Architekten, Zürich
2022
Client
BIS Stadtentwicklungsgesellschaft
Réalisation
2022
Surface
631.200 m²
Surface
148.4 ha
Architecte
COBE
Traffic
SHP
Renderings
COBE
2022
Client
Schulstiftung der Diözese Regensburg
Réalisation
2022
Surface
12.000 m²
Architecte
Schnabel + Partner
Structure
BBI-Ingenieure
CVC
ibmp Ingenieure
Photos
© Fotografie Petra Kellner (1-3; 6-8); Josef Kerscher (4, 5)
2022
Frankfurt/ Main, AllemagneF.A.Z. Tower
Client
Paulus Immobilien & Patron Capital
Réalisation
2022
Surface
56.372 m²
Architecte
Eike Becker_Architekten
Structure
Hartwich Bernhardt
CVC
Heinze Stockfisch Grabis
Photos
Courtesy Eike Becker_Architekten
2022
Freising, Allemagne
Client
Stadt Freising
Réalisation
2022
Surface
22.900 m²
Architectes
Fuchs Rudolph / Raum und Bau
Renderings
Jonas Bloch; Courtesy Fuchs Rudolph / Raum und Bau
2022
Client
Bädergesellschaft Konstanz mbH
Réalisation
2022
Surface
10.172 m²
Architecte
Behnisch
Photos
David Matthiessen
2022
Client
Rapunzel Naturkost GmbH
Réalisation
2022
Surface
6.600 m²
Architecte
haas cook zemmrich STUDIO2050
Paysagiste
Ramboll Studio Dreiseitl
Structure
Ecoplan
CVC
g+h projektplan
Contracteur général technique
Transplan
Photos
Markus Guhl (1-7), Transsolar (8)
2022
Réalisation
2022
Developer
Klemens Jakob
2022
Réalisation
2022
Expert
lehmbau_tim_langer
2022
Client
Transsolar
Réalisation
2022
Digester System
(B)energy
Photos
Transsolar
2022
Client
Internationale Stiftung Mozarteum
Réalisation
2022
Surface
400 m²
Architecte
Maria Flöckner und Hermann Schnöll
Photos
Andrew Phelps
2022
Client
Sortimo Innovationspark Zusmarshausen GmbH
Réalisation
2022
Surface
3.500 m²
Architecte
Wunderle + Partner
Photos
Wunderle + Partner
2022
Réalisation
2024
Surface
16 m²
Construction en Bois
auwegKartell; NUK Nudge Up Konstruktion
2021
Client
LUMA Foundation
Surface
6,5 ha
Architecte
Frank O. Gehry, Selldorf Architects
Paysagiste
Bas Smets
Photos
Iwan Baan
2021
Client
LUMA Foundation
Réalisation
2021
Surface
4,18 ha
Paysagiste
Bas Smets
Photos
Wolfgang Kessling (1-3), Eliane Le Roux (4)
2021
Client
erlebnisreich wohnen GmbH & Co. KG
Réalisation
2021
Surface
46,435 ft² / 4,314 m²
Architecte
Löffler_Schmeling Architekten
CVC
Transplan
General Planning
Transplan
Timber construction
Ochs
Photos
Martin Duckek
2021
Client
Stiftung Jüdisches Museum Berlin
Réalisation
2021
Surface
2.700 m²
Architecte
Olson Kundig; Architekturbüro Engelbrecht
Structure
EiSat
Construction en bois
Rubner Holzbau
Photos
Hufton+Crow (1-4), Yves Sucksdorff (5)
2021
Budapest, Hongrie
Client
Városliget Zrt.
Réalisation
2021 (documents d'appel d'offres)
Surface
50.000 m²
Architecte de Design
SANAA
Architecte
Bánati+Hartvig
CVC
KondiCAD Kft. Györ
Rendering
Sanaa
2021
Client
Communauté de Communes du Pays Rhin-Brisach
Réalisation
2021
Surface
2.326 m²
Architecte
Hugues Klein Architectes, Gies Architekten
CVC
Solares Bauen
Photos
(1, 2) Patrick Kerber; (3-5) Gies Architekten.
2021
Client
Trautwein Präzisionsdrehteile GmbH (TPD)
Réalisation
2021
Surface
40,365 ft² / 3,750 m² production; 13,993 ft² / 1,300m² office
Architecte
Röing genannt Nölke Architekten PartGmbB
Photos
Brigida González
2021
Client
Erfurter Garten- und Ausstellungs GmbH
Réalisation
2021
Surface
7.200 m²
Architecte
Henchion Reuter
Photos
Oliver Kern (1-6)
2021
Client
Hengstenberg Areal Eins GmbH & Co. KG
Réalisation
2018
Surface
7.000 m²
Architecte
fritzen 28
Physique du bâtiment
Bayer
Electrique
IB Vetter
Photos
Esslingen EWB
2021
Client
REGION NORMANDIE
Surface
479 m²
Architecte
BRS Architectes
Renderings
BRS Architectes
2021
Client
Sächsische Aufbaubank – Förderbank
Réalisation
2021
Surface
22.500 m²
Architecte
baukonsult-knabe; ACME (Design)
Structure
Knippers Helbig
CVC
Winter
Photos
Michael Moser
2021
Client
Deutscher Alpenverein
Réalisation
2021
Surface
67,813 ft² / 6,300 m²
Architecte
ELEMENT A, hiendl_schineis
Photos
PK Odessa: Lanz, Schels (1-4,6-7); DAV/ Bendt (5)
2021
Client
Landeshauptstadt München
Réalisation
2021
Surface
53,820 ft² / 5,000 m²
Architecte
Hess/Talhof/Kusmierz Architekten und Stadtplaner
Structure
Planungsgesellschaft Dittrich
Photos
Peter Schinzler
2021
Client
Landeshauptstadt München
Réalisation
2021
Surface
14.865 m²
Architecte
Behnisch Architekten
CVC
Enco
Paysagiste
TREIBHAUS
Photos
David Matthiessen
2021
Client
Landeshauptstadt München, Referat für Stadtplanung und Bauordnung
Surface
497 ha / 1100 ha
Architecte
Planungsbüro ADEPT, Kopenhagen; büro luchterhandt & partner, Hamburg
Achèvement des études préliminaires
2021
Grafics
Transsolar/ LHM
Photos
Klaus Leidorf/ LHM
2021
Client
LUMA Foundation
Réalisation
2021
Surface
170,403 ft² / 15,831 m²
Architecte
Gehry Partners, LLP
Structure
Terrel Group
CVC
Terrel Group
Facade
Eiffage Métal
Photos
Iwan Baan (1, 2, 5), Rémi Bénali (3), Wolfgang Kessling (4)
2021
Client
Brandenburgischer Landesbetrieb für Liegenschaften und Bauen
Réalisation
2021
Surface
3.600 m²
Architecte
me di um Architekten
Structure
Assmann Beraten + Planen
CVC
Kirchner
Electrical
Schlegel & Reußwig
Photos
Marcus Bredt
2021
Client
Trumpf Immobilien GmbH
Réalisation
2021 (Masterplan)
Surface
45.500 m² (final)
Architecte
Barkow Leibinger
2021
Witten, Allemagne
Client
Ardex Anlagen GmbH
Réalisation
arrêtée
Surface
17.300 m²
Architecte
Gerhard Spangenberg
Structure
sbp
Entrepreneur général
agn Niederberghaus & Partner
2021
Client
Universität Witten/Herdecke
Réalisation
2021
Surface
6.200 m²
Architecte
Kaden+Lager
Structure
Ifb Frohloff Staffa Kühl Ecker
Planificateurs Généraux
Ed. Züblin AG, Bereich ZÜBLIN Timber
CVC (planning)
Transplan
Photos
Johannes Buldmann
2020
Client
Stadt Aalen
Réalisation
2020 (LCA)
Surface
2.085 m²/ 4.950 m²
Architectes
Liebel Architekten
2020
Client
Aubenhausen Gutsbetriebe GbR
Réalisation
2020
Surface
750 m²
Architecte
lbgo architekten
Structure
Thomas Bachmann
Physique du Bâtiment
PMI Ingenieure
CVC
Wastl Ingenieure
Photos
Jonathan Sage
2020
Client
Axel Springer SE
Réalisation
2020
Surface
73.000 m²
Architecte
OMA Office for Metropolitan Architecture
Structure
Arup
CVC
ZWP
Photos
Nils Koenning (1), Laurian Ghinitoiu (2-6)
2020
Client
Stadtverwaltung Filderstadt, Hochbauamt
Réalisation
2020
Surface
9.290 m²
Architecte
Behnisch
Structure
Pfefferkorn
CVC
Planungsgemeinschaft HPG Erich Schlienz
Physique du Bâtiment
fs-engineering
Photos
David Matthiessen
2020
Client
Stadtschulamt Frankfurt
Réalisation
2019
Surface
7.357 m²
Architecte
Behnisch
Physique du Bâtiment
knp bauphysik
Photos
David Matthiessen
2020
Client
Fondation Braillard Architectes
Réalisation
2020
Surface
28.230 ha
Architecte
Stefano Boeri Architetti, Baukuh, Bollinger+Grohmann, Systematica
Paysagiste
Michel Desvigne
Renderings
Stefano Boeri Architetti (1,3); LABSIMURB DAStU PoliMi (2)
2020
Client
HeidelbergCement AG
Réalisation
2019
Surface
52.000 m²
Architecte
AS+P
Structure
Wulle Lichti Walz
CVC
Julius Berger International
Photos
Thilo Ross
2020
Client
Schwarz Immobilienmanagement
Réalisation
2020
Surface
18.550 m²
Architecte
Auer + Weber
Structure
Schlaich Bergermann Partner
CVC
ZWP
Electrique
IB Schwarz
Physique du Bâtiment
IB Gutbrod
2020
Client
M2A Mulhouse Alsace Agglomération
Réalisation
2020
Surface
4.800 m²
Architectes
Hugues Klein Architectes
Photos
service com UHA
2020
Client
Deutsches Jugendherbergswerk
Réalisation
2020
Architecte
ELWERT & STOTTELE Architektur Projektmanagement
Photos
Achim Mende (1), Hans Zuniga (2-3)
2020
Client
grimelo GmbH & Co. KG
Réalisation
2020
Surface
8.198 m²
Architecte
F64 Architekten
Photo
Rainer Retzlaff / F64 Architekten (1)
2020
Client
Ville de Marseille
Réalisation
2020 - arrêté
Architectes
Güller Güller, TVK
Surface
7 ha
Renderings
Güller Güller / TVK / Robota
2020
Client
Ministry of Urban Development with Municipality of Tirana
Réalisation
2020 (Masterplan), 2030 (development)
Surface
22 ha
Architecte
Stefano Boeri Architetti
Renderings
Stefano Boeri Architetti
2020
Nuremberg, Allemagne
Client
St. Gundekar-Werk GmbH
Réalisation
2020 (arrêté)
Surface
15.919 m²
Architecte
Behnisch Architekten
2020
Paris, France
Client
Fonciere Logement
Réalisation
2020
Surface
55,251 ft² / 5,133 m²
Architectes
Lambert Lenack
Architectes Urbanistes
2020
Client
Losinger Marazzi AG & Gemeinde Pratteln & Kanton Basel-Landschaft
Réalisation
2020
Surface
31 ha
Architecte
Hosoya Schäfer Architects
Renderings
Losinger Marazzi
2020
Client
Province d'Anvers
Réalisation
2020
Surface
27.300 m²
Architecte
XDGA
Paysagiste
Michel Desvigne
Structure
Bollinger-Grohmann
CVC
Studiebureau Boydens
Photos
XDGA - Matthias Van Rossen
2020
Client
Stadt Rottenburg Hochbauamt
Réalisation
2020
Surface
3.442 m²
Architecte
plus+bauplanung
Paysagiste
Specht
Physique bâtiment
knp
CVC
Transplan
Photos
plus+bauplanung
2020
Client
Gebäudemanagementbetrieb der Landeshauptstadt Saarbrücken (GMS)
Réalisation
2020
Surface
1.335 m²
Architecte
NKBAK
modules en bois
Kaufmann Bausysteme
Photos
thomasmayerarchive.de
2020
Client
Université de Strasbourg
Réalisation
2020
Surface
12.500 m²
Architectes
Groupe-6 + DeA
Structure
CTE Ingénierie
CVC
WSP
Photos
Luc Boegly
2020
Client
Studentenwerk Göttingen
Réalisation
2020
Surface
8.673 m²
Architecte
LIMA Architekten
General contractor
KAUFMANN Bausysteme
CVC
Transplan
Photos
Brigida González (1), Achim Birnbaum (2,3)
2020
Client
Studentenwerk Niederbayern/Oberpfalz
Réalisation
2020
Surface
8.500 m²
Architecte
Behnisch
CVC
IB Löw
Rendering
Behnisch
Photos
David Matthiessen
2020
Client
Landeshauptstadt Stuttgart
Réalisation
2020
Surface
32.064 m²
Architecte
Schüler Architekten
Photos
Jürgen Pollak
2020
Stuttgart, Allemagne
Client
Daimler Grund Services GmbH
Réalisation
2020
Architecte
Daimler Corporate Business Service Management/Facility Management Headquarters
2020
Client
University College Dublin
Réalisation
2020
Surface
24 ha
Architecte
Steven Holl Architects, Kavanagh Tuite Architects
Paysagiste
HarrisonStevens
Structure
Arup
Renderings
Steven Holl
2020
Client
Bundesamt für Bauten u. Logistik BBL
Réalisation
2016 Extension, 2020 Rénovation
Surface
14.100 m²
Architecte
Christ & Gantenbein
CVC
Stokar & Partner
Photos
Roman Keller
2019
Client
Stadt Aalen
Réalisation
2019
Surface
1.000 m²
CO2 opération
- 4,8 t/a (2020)
Architecte
Liebel/Architekten
Structure
Ohligschläger & Ribarek
CVC
Jelli & Burkhard
Photos
Valentin Schmied (Courtesy Liebel/Architekten)
2019
Client
Alnatura Campus GmbH
Réalisation
2019
Surface
10.000 m²
Architecte
haas cook zemmrich STUDIO 2050
Paysagiste
Atelier Dreiseitl
Structure
Knippers & Helbig
CVC
Henne & Walter
Physique du bâtiment
KNP
Murs en Terre Battue
Lehm Ton Erde
Photos
PK Odessa: Lanz, Schels (1,3,4,6); Roland Halbe (2,5,7,8); Transsolar (9-12)
2019
Client
BCW BildungsCentrum der Wirtschaft gemeinnützige Gesellschaft mbH, Essen
Réalisation
arrêté
Surface
7.500 m²
Architecte
J. Mayer H. und Partner
Renderings
J.MAYER.H
2019
Client
Swatch AG
Réalisation
2019
Surface
5.596 m²
Architectes
Shigeru Ban, Itten+Brechbühl AG
Photos
Swatch
2019
Client
Swatch AG
Réalisation
2019
Surface
43.250 m²
Architectes
Shigeru Ban, Itten+Brechbühl AG
Photos
Swatch
2019
Client
BiS Bremerhaven
Réalisation
2019 (Masterplan)
Areal
150 ha
Architecte
Cityförster
Paysagistes
urbane-gestalt
Renderings
Cityförster
2019
Client
Franz & Wach Personalservice GmbH
Réalisation
2019
Surface
1.000 m²
Architecte
Liebel Architekten
Structure
rg Ingenieure
CVC
IB Ratioplan
Photos
Brigida González
2019
Client
Projektgesellschaft Quartier am Henninger Turm GmbH & Co. KG
Planificateur Général
Conceptaplan GmbH
Réalisation
2016 - 2019
Surface
80.000 m²
Architectes
Jourdan & Müller, Meixner Schlüter Wendt, Baufrösche, Bilger Fellmeth
Photos
Felix Krumbholz Photography
2019
Francfort sur le Main, Allemagne
Client
ECE Projektmanagement G.m.b.H. & Co. KG
Réalisation
2009 / conversion: 2019
Architecte
Fuksas
2019
Client
Ville de Fribourg en.B.
Réalisation
2020, 2040 Emménagement
Surface
875,000 m²
Architecte
cityförster
Paysagistes
Felixx; Freiwurf
Trafic
R+T Ingenieure
Renderings
cityförster
2019
Client
Comune di Genova
Réalisation
2019
Surface
55 ha
Architecte
Stefano Boeri Architetti; METROGRAMMA MILAN
Paysagiste
INSIDE OUTSIDE | PETRA BLAISSE
Mobility
MIC | Mobility in Chain
Renderings
The Big Picture
2019
Client
Roschmann Group
Réalisation
2019
Surface
5.000 m² (bureaux), 15.000 m² (production)
Architecte
WUNDERLE; KÖGL
Photos
Photos
Roschmann
2019
Client
IBA Hamburg GmbH
Réalisation
2019
Areal
124 ha
Surface
1 Mio m²
Architectes
ADEPT + Karres en Brands
Renderings
ADEPT + Karres en Brands
2019
Installation architecturale
Volker Flamm & Gilbert Sommer (institute for experimental architecture.hochbau, University of Innsbruck, Prof. Marjan Colletti)
Stefan Holst & Martin Engelhardt (Transsolar München)
Réalisation
2019
Date
09.-12.September
Photos
Günter Wett
2019
Client
element-i Bildungshaus Technido
Réalisation
2019
Surface
10.700 m²
Architecte
plus+ bauplanung
Planificateur Générale Technique
Transplan
Photos
Lukas Brenner
2019
Client
Stadt Leipzig
Réalisation
2019
Surface
8.118 m²
Architecte
Kaden + Lager
CVC
Transplan
Photos
Bernd Borchardt / Kaden + Lager
2019
Client
Hochtaunuskreis, Bad Homburg
Réalisation
2019
Surface
9.800 m²
Architecte
plus+ bauplanung
Planificateur Général Technique
TRANSPLAN
Physique du Bâtiment
knp
Structure
Krebs und Kiefer
Electrique
IB Weiß
Photos
Lukas Brenner
2019
Client
SCI IRIS La defense / GENERALI / Saint Gobain
Réalisation
2019
Surface
50,000 m²
Architecte
Valode & Pistre
Photos
Sergio Grazia
Renderings
Valode & Pistre
2019
Client
Banque de France
Réalisation
2019
Surface
7.500 m²
Architectes
Ateliers Lion, Eric Pallot ACMH
Structure
Y Ingénierie
CVC
Y Ingénierie
Renderings
Ateliers Lion associés
2019
Client
EndoLab
Réalisation
2019
Surface
2.050 m²
Architecte
Bathke Geisel
Photos
Stefan Müller-Naumann
2019
Client
Danmarks Rockmuseum, Roskilde Festival Hojskole and Roskildegruppen
Réalisation
2019
Surface
5.578 m²
Architectes
COBE, MVRDV
CVC
Norconsult
Structure
Norconsult
Photos
Ossip van Duivenbode (1, 6-9), Rasmus Hjortshoj - COAST (2-5, 10-14)
2019
Client
City of Ventspils
Réalisation
2019
Surface
8.483 m²
Architectes
haas cook zemmrich STUDIO2050 + Studio MSV
Structure
Schlaich, Bergermann & Partner
Lumière
LDE Belzner Holmes
Photos
Adam Mørk
2019
Client
Assay Immobilien
Réalisation
2019
Surface
16.400 m²
Architecte
haas cook zemmrich | STUDIO2050
Structure
Knippers Helbig
Physique du Bâtiment
knp
CVC
IPP
Électricité
IB Schwarz
Photos
Roland Halbe
2019
Walldorf, Allemagne
Client
SAP SE
Réalisation
2019
Surface
16.000 m²
Architecte
SCOPE
Structure
ADK
2019
Client
privé
Réalisation
2019
Surface
143 m²
Architecte
Architecture Club, Karolina Slawecka, Pawel Krzeminski, Bâle
Photos
Hélène Binet
2018
Artiste
Philippe Parreno
Réalisation
2018
Photos
Anja Thierfelder
2018
Client
FUNKE Mediengruppe / Berliner Platz Projektentwicklungs GmbH
Réalisation
2018
Surface
46.000 m²
Architecte
AllesWirdGut
Structure
FCP
CVC
Altherm
Photos
AllesWirdGut / Guilherme Silva Da Rosa (1), tschinkersten fotografie 2019 (2-4)
2018
Client
KIRK KAPITAL A/S
Réalisation
2018
Surface
9.000 m²
Architecte
Studio Olafur Eliasson
Locale architect
Lundgaard & Tranberg
Landscape
Vogt Landscape
Photos
Anders Sune Berg
©2018 Olafur Eliasson
2018
Client
Stadt Gersthofen
Réalisation
2018
Surface
13.396 m²
Architecte
Behnisch Architekten
Photos
David Matthiessen
2018
Client
Guardian Glass
Réalisation
2018
Surface
20 m²
Architecte
OFIS arhitekti
Structure et Enveloppe
AKT II
Photos
Guardian Glass – Gonzalo Botet
2018
Client
Wohnstätte Krefeld Wohnungs-AG
Réalisation
2018
Surface
6.300 m²
Architecte
Blocher partners
Photos
Joachim Grothus
2018
Client
Foundation ISREC
Réalisation
2018
Surface
22,500 m²
Architecte
Behnisch Architekten
Photos
David Matthiessen
Eclairagiste
Bartenbach Lichtlabor
2018
Client
InvestCo Gbr
Réalisation
2018
Surface
3.850 m²
Architectes
arch22
bogenrieder crumbach kugel
Architecte d'Intérieur
Geplan Design
CVC
ZWP Ingenieurgesellschaft
Physique du Bâtiment
Cape Ingenieure
Photos
Anja Thierfelder
2018
Client
Grüne Erde
Réalisation
2018
Surface
9.000 m²
Architecte
terrain: integral designs
Planificateur Général Technique
ARKADE ZT GmbH
CVC
Ökoenergie Greif
Photos
Grüne Erde (1)
2018
Client
Ville de Ravensburg
Réalisation
2018
Surface
3.400 m²
Architecte
Kohlmayer Oberst
CVC
Detlef Steger
Photos
Günter Richard Wett
2018
Stavanger, Norvège
Client
Dale Utvikling AS
Réalisation
2025
Surface
1.000.000 m²
Architecte
LINK arkitektur AS
2018
Client
Quest Immobilien AG
Réalisation
2018
Surface
1.800 m²
Architecte
leupold brown goldbach architekten
Structure
Guggenbichler & Wagenstaller
Paysagiste
Uwe Schmidt
CVC
Wastl Ingenieure
Photos
Jonathan Sage
2017
Client
IHK Ostwürttemberg
Réalisation
2017
Surface
4.000 m²
Architecte
Tusker – Ströhle
Photos
IHK Ostwürttemberg / Peter Kruppa
2017
Client
Stiftung Nantesbuch
Réalisation
2017
Surface
4.965 m²
CO2 opération
-3 t/a (2018)
Architecte
Florian Nagler Architekten
Structure
merz kley partner
CVC
Vogt
Physique du Bâtiment
Horstmann + Berger
Photos
Pk Odessa Co.
2017
Client
Deutsche Bahn AG
Réalisation
2017 -2020
Architecte
Deutsche Bahn AG
2017
Client
Omega Ltd
Réalisation
2017
Architecte
Shigeru Ban
Architecte
Itten+Brechbühl AG
Photo
Omega
2017
Client
Région Bruxelles-Capitale, VRT, RTBF, Commune de Schaerbeek
Réalisation
2017
Surface
20 ha
Architecte
Francois Leclercq
Architectes Urbanistes
Renderings
Francois Leclercq Architectes Urbanistes
2017
Client
Pallottiner KdöR
Réalisation
2017
Surface
6.500 m²
Architecte
MMZ Architekten
Photos
Sabine Schmalfuss
2017
Client
E. Breuninger GmbH & Co.
Réalisation
2017
Surface
38.250 m²
Architecte
Behnisch Architekten
Photos
David Matthiessen
2017
Client
Megavest GmbH
Réalisation
2017
Surface
9.700 m²
Architecte
Behnisch
CVC
Frey Donabauer Wich
Photo
David Matthiessen
2017
Client
Autobahn Tank & Rast
Réalisation
2017
Surface
3.000 m²
CO2 opération
-42.7 t/a (2019)
Architecte
Allmann Sattler Wappner
Structure
Bollinger + Grohmann
Physique du Bâtiment
IB Ulrich
CVC
Teuber + Viel
Photos
Brigida Gonzalez
2017
Client
Médecins Sans Frontières
Réalisation
2021
Surface
10.000 m²
Architectes
Steven Holl Architects & Rüssli Architekten
Renderings
Steven Holl Architects
2017
Client
Xavier Niel
Réalisation
2017
Surface
34.034 m²
Architecte
Wilmotte & Associés
Photos
Patrick Tournebœuf
2017
Client
Krohne AG
Réalisation
2017
Surface
8.195 m²
Architecte
Baumhauer Architekten, wp2 Architekten (LP 6-8)
Structure
von Spiess & Partner
CVC
Domotec
Photos
Jan Bitter 1-3
2017
Client
Bouygues Bâtiment IDF PPP
Réalisation
2017
Surface
36.500 m²
Architecte
Shigeru Ban Architects Europe, Jean Gastines Architecte
Structure
Setec TPI, RFR (façade)
CVC
Artelia
Acoustique
LAMOUREUX
Photos
Didier Boy de la Tour
2017
Lippstadt, AllemagneCollège
Client
Stadt Lippstadt
Réalisation
2017
Surface
11.328 m²
Architecte
Swiatkowski - Suerkemper Architekten
Photos
Tobias D. Kern www.tdk-photo.de
2017
Client
HotelKultur GmbH
Réalisation
2017
Surface
12.000 m²
Architecte
GRAFT
Structure
Knippers Helbig
CVC
ZWP
Aménagement intérieur
Nicolay Architektur & Design
Photos
Michael Moser Images
2017
Client
CARTIER PARFUMS-LUNETTES
Réalisation
2017
Surface
36 m²
2017
Client
Fédération Française de Tennis, Ville de Paris
Réalisation
2017
Surface
5.300 m²
Architecte
Marc Mimram
2017
Client
Municipality of Pellenz
Completion
2017
GFA
2.230 m²
Architect
Wittfoht Architekten
HVAC
IFH Energie und Umwelt
Photos
Johannes Jung
2017
Client
Diözese Rottenburg-Stuttgart Bischöfliches Bauamt
Réalisation
2017
Surface
900 m²
Architecte
bfa büro für architektur
Photos
Valentin Wormbs
2017
Client
Landratsamt Ostalbkreis
Réalisation
2017
Surface
800 m²
Architecte
Liebel Architekten
Structure
Dr. Hottmann
CVC
IB Ratioplan
Photos
Michael Schnell
2017
Client
ZSW B-W
Réalisation
2017
Surface
12.314 m²
Architecte
Henning Larsen
CVC
Klett
Photovoltaic
ZSW & Nice Solar Energy GmbH
Photos
www.hochbau-fotografie.de
2016
Client
LUMA Foundation (Maja Hoffmann)
Réalisation
2016
Surface
1.600 m² (Forges); 4.200 m² (Mécanique Générale)
Architecte
Selldorf Architects
Paysagiste
Bas Smets
Photos
Wolfgang Kessling 2014, 2016
2016
Haldenstein, Suisse
Client
Peter Zumthor
Réalisation
2016
Architecte
Peter Zumthor
Structure
Ingenieurbüro Pérez, Lauber Ingenieure
Client, Architecte
Peter Zumthor
2016
Client
Canton Basel-City
Réalisation
2016
Architectes
ARCHITEAM 4; Christ & Gantenbein AG
CVC
Waldhauser Haustechnik
Physique du Bâtiment
Gartenmann Engineering
2016
Client
Canton Bâle Ville
Réalisation
2016
Surface
10.525 m²
Architecte
Christ & Gantenbein
Planificateur Général Technique
Peter Stocker AG Baumanagement
2016
Client
Freie Universität Berlin
Architecte
Winfried Brenne Architekten
Réalisation
2016
Centre de recherche
TU Dresden, Bauingenieurwesen
Photos
Akademie der Künste, Berlin (1–4), Brenne Architekten (5–7)
2016
Client
Stadt Bochum, Zentrale Dienste
Réalisation
2016
Surface
7.847 m²
Architecte
Bez + Kock Architekten
Architecte (Rénovation de l'Église)
Bernhard Mensen
Structure
Mathes Beratende Ingenieure
CVC
Henne & Walter
Photo
Brigida González
2016
Client
ReGe Projektrealisierungsgesellschaft mbH
Réalisation
2016
Surface
120.400 m²
Architecte
Herzog & de Meuron
Photos
Iwan Baan
2016
Darmstadt, Allemagne
Client
TU Darmstadt
Réalisation
2016
Surface
810 m²
Architecte
Dietz Joppien Architekten AG
CVC
Kruse Ingenieurgesellschaft mbH&Co.KG
2016
Client
Federal Republik of Germany represented by BMUB, BBR and Verein der Deutschen Schule Madrid
Réalisation
2016
Surface
27.065 m²
Architecte
Gruentuch Ernst Architekten
Structure
GTB-Berlin
CVC
KEM
Physique du bâtiment
Müller BBM
Photos
Celia de Coco
2016
Client
Victoria & Albert Museum
Completion
2016
Area
2,152 ft²/ 200 m²
Architect
Achim Menges mit Moritz Dörstelmann (ICD)
Structural
Jan Knippers (ITKE)
Photos
NAARO (1), Daniele Santucci (2-6), Anja Thierfelder (7)
2016
Client
Südwestmetall
Réalisation
2016
Surface
4.000 m²
Architecte
fritzen 28
CVC
Ingenieurbüro Joos
Planificateur Général Technique
TRANSPLAN
Photos
Dieter Blum 1-6,
Martin Duckek 7-11
2016
Esslingen, Allemagne
Client
Metzger GmbH + Co. KG
Réalisation
2016
Architecte
Kaestle Ocker Roeder
Structure
Schreiber Ingenieure
Electrique
Raible + Partner
2016
Client
Stadtschulamt Frankfurt am Main
Réalisation
2016
Surface
2.505 m²
Architecte
NKBAK
Structure
Merz Kley Partner
CVC
Ecotec
Modules en Bois
Kaufmann Bausysteme
Photos
Thomas Mayer
2016
Client
Stadt Freiberg a.N.
Réalisation
2016
Surface
61.330 m²
Architecte
mvm + starke
Énergie
solites
2016
Gelsenkirchen, Allemagne
Client
Gelsenkirchener Gemeinnützige Wohnungsbaugesellschaft mbH
Réalisation
2016
Surface
20.400 m²
Architecte
Spital-Frenking Schwarz Architekten
2016
Concept et design
Anja Thierfelder
Conception et réalisation
Transsolar
Sponsors
Ferrari, Koch, Roschmann, Trox
Photos
Anja Thierfelder
2016
Client
Thomas Schütte Stiftung
Réalisation
2016
Surface
1.400 m²
Architecte
RKW (Rhode, Kellermann, Wawrowsky)
Photos
Nic Tenwiggenhorn, © VG Bild-Kunst
2016
Client
grimelo GmbH & Co. KG
Réalisation
2016
CO2
-63 t/a
Surface
2,140 m²
Architecte
f64 Architekten
Structure
Merz Kley Partner
CVC
Climaconcept
Photos
Michael Christian Peters
2016
Client
Siemens AG
Réalisation
2016
Surface
45,000 m²
Architecte
Henning Larsen Architects
CVC
Kühn Bauer Partner
Photos
www.siemens.com/presse
2016
Stuttgart, AllemagneHaus B
Client
Private
Réalisation
2016
Surface
612 m²
Architecte
Yonder – Architektur und Design
Structure
Wagnerplanung
Planificateur Général Technique
Transplan
Photo
Brigida González
2015
Bâle, Suisse
Client
Novartis Pharma AG
Réalisation
2015
Surface
16.750 m²
Architecte
Herzog & de Meuron
2015
Client
US Department of Defence via
Staatliches Hochbauamt Reutlingen
Réalisation
2015
Surface
27.500 m²
CVC
Schreiber Ingenieure
Planificateur Général
Gaus + Aldinger
Photos
Gaus & Knödler
2015
Client
Fédération Française de Tennis , ICADE
Architecte
Marc Mimram
Surface
15.800 m²
2015
Architecte
Tetsuo Kondo Architects
Ingénierie climatique – gestion du nuage
Transsolar KlimaEngineering
Ingénierie structurelle (Cube ETFE)
LEICHT
Installation électrique
JPH -ELEC
Photos
Anja Thierfelder
Dessin
Tetsuo Kondo
2015
Emmingen, Allemagne
Client
Gemeinde Emmingen-Liptingen
Réalisation
2015
Surface
2.260 m²
Architecte
Wezel Architektur
Structure
Prof. Faltlhauser Ingenieure
CVC
Joos GmbH
Physique du Bâtiment
Bayer Bauphysik
2015
Client
Wirtschaftskammer Österreich, Expo-Office
Architecte
Institute for Architecture and Landscape - LandLab, team.breathe.austria
Chorégraphie/ Réalisation “fog art”
raintime
2015
Concept Consulting
Anja Thierfelder, freie Architektin
Rampe d'échafaudage
IBEK Gerüstbau
Tour d'échafaudage
Kammerer Gerüstbau
Construction en bois
Schreinerei Gräßle
CVC
R+S Haustechnische Systeme
Photos
Boese Fotografie (1-2)
2015
Architecte
RMA Architects
Photos
Iwan Baan
Surface
14.000 m²
Façade
Emmer Pfenninger Partner
Photos
Iwan Baan
2015
Client
grimelo GmbH & Co. KG
Réalisation
2015
Surface
3.012 m²
CO2 opération
-2,7 t/a
Architecte
f64 Architekten
Structure
Häussler Ingenieure
CVC
Pfähler + Rühl
Photos
Rainer Retzlaff
2015
Lyon, France
Client
DIXENCE, SOGELYM STEINER
Architecte
Valode & Pistre Architectes, aia architectes atelier de la rize
Réalisation
2015
2015
Client
Pforzheimer Bau und Grund
Réalisation
2015
Surface
1.978 m²
Architecte
Freivogel Architekten
CVC
IGP Ingenieure
Photos
Dietmar Strauss
2014
Karlsruhe, Allemagne
Client
Hoepfner Bräu
Architecte
Reichel Schlaier Architekten, GERHARDT stadtplaner
2014
Paris, France
Client
Fondation Louis Vuitton
Architecte
Gehry Partners, Studios Architecture
2014
Bordeaux, France
Client
Communauté urbaine de Bordeaux
Surface
55.000 ha
Paysagiste
Bureau Bas Smets
Architectes
l'AUC, Office KGDVS
2014
Client
Volksbank Alzey -Worms eG
Réalisation
2014
Surface
1.800 m²
CO2
-11,7 t/a
Architecte
Karl Irmler GmbH
CVC (plan)
Transplan
Electrique
Ingenieurbüro Bawel & Angermayer
Photo
Volksbank Alzey-Worms eG/Rudolf Uhrig
2014
Client
Ricola AG
Surface
14.000 m²
Architecte
Herzog & de Meuron
Photos
Iwan Baan
2014
Lorsch, Allemagne
Client
Stadt Lorsch
Architecte
HG Merz
2014
Client
Landratsamt Garmisch-Partenkirchen
Réalisation
2014
Surface
5,700 m²
Architecte
Harter + Kanzler Architekten
Structure
Sailer Stepan und Partner
CVC
TEGAplan
Physique Du Bâtiment
Horstmann + Berger
Photo
Stich Ingenieure
2014
Client
Ville de Dijon
Réalisation
2014
Surface
8.000 m²
Architecte
Ateliers Lion
Photos
Ateliers Lion
2014
Bâle, Suisse
Client
Novartis Pharma AG
Architecte
Juan Navarro Baldeweg, Nissen Wentzlaff Architekten
2014
Client
Association Philharmonie de Paris
Architecte
Atelier Jean Nouvel, Brigitte Métra Architecte
Photo
Anja Thierfelder
2014
Client
Stadt Walldorf
Réalisation
2014
Surface
8.970 m²
Architecte
Plus+ Bauplanung
Photos
Plus+ Bauplanung
2014
Client
Versorgungswerk der Architekten
Réalisation
2014
Architecte
pauls architekten
Fabricant Vitrage
EControl-Glas
Facade
Guttendörfer
Photos
1 Dipl.-Ing. Thomas Treitz; 2, 3 Dipl.-Ing. Michael Pauls
2014
Client
Fraunhofer Gesellschaft
Réalisation
2014
Surface
41,043 ft² / 3,813 m²
Architecte
Barkow Leibinger
Structure
Suess-Staller-Schmitt Ingenieure
CVC
Ingenieurbüro Karl Müller; Haustechnik Projekt
Photos
Stefan Müller
2014
Client
Organisation mondiale de la propriété intellectuelle OMPI
Réalisation
2014
Surface
5.800 m²
Architecte
Behnisch Architekten
Structure
Schlaich, Bergermann
Photos
David Matthiessen
2013
Client
City of Altötting
Réalisation
2013
Surface
6.956 m²
Architecte
Florian Nagler
Structure
Merz Kley
CVC
Planungsbüro Schweikl
Physique de Bâtiment
Müller BBM
Artificial Lighting
Die Lichtideenschmiede
Photos
Stefan Müller-Naumann
2013
Markgröningen, AllemagneVR Bank
Client
VR-Bank Asperg-Markgröningen eG
Réalisation
2013
Surface
2.874 m²
Architecte
Liebel Architekten; Karl Irmler GmbH
Photos
Michael Schnell
2013
Goeteborg, Suede
Client
Higabgruppen
Architecte
Erséus Arkitekter
2013
Munich, Allemagne
Client
Münchner Kammerspiele
Paysage
Eva Veronica Born
Directeur
Johan Simons
2013
Client
Stadt Ditzingen
Réalisation
2013
Surface
1.461 m²
Architecte
Walter Huber Architekten
Structure
wh-p GmbH
CVC
IWP
Construction en Bois
müllerblaustein
Photos
Zooey Braun
2013
Client
Landshut District Office
Réalisation
2013
Surface
12.000 m²
Architecte
Arge Behnisch Architekten et Leinhäupl+Neuber
CVC
Ingenieurbüro Frey-Donaubauer-Wich
Structure
Arge BBI Ingenieure et ISP
Photos
David Matthiessen
2013
Client
TRUMPF Immobilien GmbH + Co. KG
Réalisation
2013
Surface
3.000 m² (phase 1)
Architecte
Barkow Leibinger
Structure
Breinlinger
CVC
Henne & Walter
Photos
Ina Reinecke
2013
Client
Ville de Paris
Réalisation
2013
Surface
2.250 m² (Site Stephenson); 3.270 m² (Site Polonceau)
Architecte
ATL Ateliers Lion associés
Photos
ATL Ateliers Lion associés
2013
Client
Grundstücksgesellschaft Waldäcker
Réalisation
2013
Surface
office 11.000 m², centre logistique 12.000m²
Architectes
Sigrid Hintersteininger Architekten; Kalis Innovation
Structure
Mayer-Vorfelder und Dinkelacker
Photos
David Franck
2013
Munich, Allemagne
Client
Eigentümergemeinschaft Werksviertel
Architecte
steidle architekten
2013
Client
Organisation Mondiale du Commerce (OMC)
Réalisation
2013
Surface
14.500 m²
Architecte
Wittfoth Architekten
Structure
Schlaich Bergermann
CVC
Weinmann, Energies SA
BET Électricité
MAB Ingénierie
Photos
Brigida González (1, 3)
2013
Client
Ville de Paris
Réalisation
2013
Surface
36.000 m²
Architecte
TVK Trévelo & VigerKohler Architectes Urbanistes
Paysagiste
AREAL et Martha Schwartz Partners
Structure
ATEC Ingénierie
Eclairagiste
Yann Kersalé – Atelier AIK Cartography Ville Ouverte
Photos
TVK Architectes Urbanistes (2-4), Clement Guillaume (3)
2013
Client
Schlaues Haus Oldenburg gGmbH
Réalisation
2013
Surface
1.150 m²
Architecte
Behnisch
Structure
IB Bröggelhoff, Oltmanns & Partner
CVC
Ahrens
Photos
archimages
2013
Stuttgart, AllemagneSuite4you
Client
Argon GmbH
Réalisation
2013
Architecte
Sigrid Hintersteininger SHA
Structure
Teufel Engineering
CVC
Schreiber Ingenieure
Physique du Bâtiment
Horstmann + Berger
Façade
SCHÜCO
Photos
@SHA
2013
Weil am Rhein, AllemagneDiogene
Client
Vitra GmbH
Réalisation
2013
Surface
7 m²
Architecte
Renzo Piano
Structure
Favero & Milan
Photos
Vitra
2012
Client
Allgemeiner Deutscher Automobilclub (ADAC) e.V.
Réalisation
2012
Surface
75.000 m² (hors sol) + 49.000 m² (sous-sol)
Architecte
Sauerbruch Hutton
Structure
Werner Sobek Ingenieure
CVC
NEK Ingenieure
Photo
Siegfried Baumgartner (2)
2012
Bad Aibling, Allemagne
Client
Stadt Bad Aibling
Architecte
Behnisch Architekten
2012
Client
Stiftung Bauhaus Dessau
Architecte
Winfried Brenne Architekten
Photos
Martin Engelhardt
2012
Client
HBM Hessen
Réalisation
2012
Surface
12.000 m²
Architecte
Staab Architekten
Structure
IBC
CVC
KMG
Photos
Werner Huthmacher
2012
Kolbermoor, AllemagneMairie
Client
Ville Kolbermoor
Réalisation
2012
Surface
3.600 m²
Architecte
Behnisch Architekten
Structure
Köppl Ing.
CVC
IB Wastl
Physique du Bâtiment
PMI
Éclairage Artificiel
Bartenbach Lichtlabor
Photos
David Matthiessen
2012
Client
Région Nord-Pas-de-Calais
Réalisation
2012
Architecte
SANAA
Photos
Iwan Baan
2012
Client
GEWOFAG Wohnen GmbH
Réalisation
2012
Surface
6.024 m²
Architecte
Allmann Sattler Wappner
Structure
CBP Consulting Engineers
CVC
Zwigl+Krutil, Hartmann-BET
Photos
GEWOFAG-Roland Weegen (1,2), Allmann Sattler Wappner (3,4)
2012
Client
Kulturwerk Norderstedt
Réalisation
2012
Surface
3.000 m²
Architecte
medium architekten
Structure
Assmann Beraten und Planen
CVC
Schlüter und Thomsen
Photos
Klaus Frahm
2012
Titisee Neustadt, Allemagne
Client
Testo AG
Architecte
Sacker Architekten
Photos
Markus Krauss
2012
Client
City Brixen
Réalisation
2012
Surface
6.980 m²
Architecte
ARGE W. Meraner / M. Mutschlechner
Structure
Ing. Andreas Erlacher, Ing. Ralf Preindl
CVC
Klammsteiner Felderer
BET Électricité
Per. Ind. Georg Hofer
Eclairagiste
Halotec
Façade
Frener und Reifer
Photos
Günter Richard Wett
2011
Client
Actelion Pharmaceuticals Ltd.
Réalisation
2011
Surface
27.500 m²
Architecte
Herzog & de Meuron
Structure
Schnetzer Puskas
CVC
Stokar + Partner
Photos
Iwan Baan
2011
Ludwigsburg, Allemagne
Client
Ziemann GmbH
Architecte
Freivogel-Architekten
2011
Client
Bord Gais Networks
Réalisation
2011
Surface
5.200 m²
Architecte
Denis Byrne
Structure
Buro Happold
CVC
Buro Happold
Photos
Paul Tierney
2011
Moulon, France
Client
Digiteo Labs (CEA, INRIA, CNRS)
Architecte
Behnisch Architekten, BRS architectes
2011
Inzell, Allemagne
Client
Communauté Inzell
Architecte
Behnisch Architekten, Pohl Architekten
2011
Client
Shure Distribution GmbH
Réalisation
2011
Surface
4.950 m²
Architecte
Markus Mucha
CVC
Ingenieurbüro Bunse
Photo
Shure
2010
Client
Actelion Pharmaceuticals Ltd.
Réalisation
2010
Surface
37.200 m²
Architecte
Herzog & de Meuron
CVC
Gruner
Structure
Gruner
Photos
Iwan Baan
2010
Paris, France
Client
Epamarne
Architecte
Ateliers Lion
Social Sustainability
anOtherArchitect
2010
Client
Fleischerverband Bayern
Réalisation
2010
Surface
6.958 m²
Architecte
wulf architekten
Structure
Weischede, Herrmann und Partner
CVC
SCHREIBER Ingenieure
Physique du bâtiment
Wolfgang Sorge
Photos
zooey braun
2010
Graz, Autriche
Client
Steiermärkische Banken und Sparkassen AG
Architecte
Szyszkowitz-Kowalski+Partner
2010
Client
Hager Electro GmbH & Co. KG
Réalisation
2010
Surface
2.300 m²
Architecte
Schneider+Schumacher
2010
Tägerwilen, Suisse
Client
Regena AG
Architecte
bpr architektur + design
2010
Client
Sparkasse Rosenheim-Bad Aibling
Réalisation
2010
Surface
8.400 m²
Architecte
SAI
Structure
Werner Sobek und SAI Schleburg
CVC
Laux–Kaiser + Partner und Duschl Ing.
Photo
Jens Weber (1)
2010
Client
KFW Bankengruppe
Réalisation
2010
Surface
39.000 m²
Architecte
Sauerbruch Hutton
Structure
Werner Sobek Ingenieure
Physique du Bâtiment
Müller-BBM
CVC
Zibell Willner & Partner, Reuter + Rührgartner
Photos
Jan Bitter
2010
Heilbronn, Allemagne
Client
Stadt Heilbronn
Architecte
Steidle Architekten
2009
Zurich, Suisse
Client
Bundesamt für Bauten und Logistik BBL
Architecte
Christ & Gantenbein
2009
Client
Saint-Étienne Métropole
Réalisation
2009
Surface
17.250 m²
Architecte
LIN Architects
Renderings & Photos
Agence LIN
2009
Lisbonne, Portugal
Client
Charmartin Real Estate
Architecte
RTKL, Promontorio
2009
Friedrichshafen, Allemagne
Client
Dornier Stiftung für Luft- und Raumfahrt
Architecte
Allmann Sattler Wappner Architects
2009
Client
Novartis
Réalisation
2009
Surface
19.500 m²
Architecte
Gehry Partners, LLP
Structure
Schlaich Bergermann und Partner
CVC
ADZ – Aicher De Martin Zweng AG
Façade
Emmer Pfenninger Partner AG
Photo
thomasmayerachive.de (1)
2009
Client
Herning Center of the Arts
Réalisation
2009
Surface
5.600m²
Architecte
Steven Holl Architects
Architecte local
Kjaer & Richter A/S
Ingénierie mécanique et structure
Niras
Photos
Iwan Baan
2009
Client
diakonie stetten e.V.
Surface
3.000 m²
Architect
Michel + Wolf + Partner
Structure
Pfefferkorn und Partner
CVC et BET Électricité
IB Schreiber, IB Schwarz
Physique du Bâtiment
Horstmann und Berger
Photos
Anja Thierfelder
2009
Bremerhaven, Allemagne
Client
BEAN, Bremerhaven
Surface
20.000 m²
Architecte
Klumpp Architekten, agn, Niederberghaus & Partner
Structure
ARGE Prof. Bellmer Ingenieurgruppe
CVC
Schmidt Reuter (LP 3-9)
Photo
Jan Rathke / Klimahaus® Bremerhaven 8° Ost
2009
Client
Bischöfliches Ordinariat
Réalisation
2009
Surface
4.750 m²
Architecte
HSK Architekten
Structure
Imagine-Structure
Photos
Thomas Eicken
2009
Client
Hochtief Projektentwicklung
Réalisation
2009
Surface
38.000 m²
Architecte
Behnisch Architekten
Photos
Frank Ockert
2008
Ditzingen, Allemagne
Client
TRUMPF GmbH + Co. KG
Architecte
Barkow Leibinger
2008
Århus , Danemark
Client
Kræftens Bekæmpelse
Architecte
Gehry Partners LLP, Cubo Arkitekter A/S
2008
Singen, Allemagne
Client
GVV Städtische Wohnbaugesellschaft
Architecte
Murphy/Jahn
2008
Dublin, Irlande
Client
Radora Developments
Architecte
Bucholz McEvoy
2008
Stralsund, AllemagneOZEANEUM
Client
Deutsches Meeresmuseum
Réalisation
2008
Surface
17.400 m²
Architecte
Behnisch Architekten
Structure
Schweitzer GmbH
CVC
Schreiber Ingenieure, INROS
Physique du Bâtiment
Horstmann-Berger
Photo
Frank Ockert
2007
Client
Nexity Apollonia
Réalisation
2007 - 2015
Surface
7.700 m² (Prototype)
Architecte
Ateliers Lion, Paris
Photos
Adrià Goula Sardà (Ateliers Lion)
2007
Strasbourg, France
Client
SNCF
Architecte
AREP
2007
Bâle, Suisse
Client
Novartis Pharma AG
Architecte
SANAA / Kazuyo Sejima + Ryue Nishizawa
2007
Client
Stadtwerke Bad Aibling GmbH
Completion
2007
Surface
10.335 m²
Architecte
Behnisch Architekten
Photo
Adam Mørk und Torben Eskerod
2006
Filderstadt, Allemagne
Client
Stadtwerke Filderstadt
Architecte
Kauffmann, Theilig & Partner
2006
Client
DaimlerChrysler Immobilien GmbH
Réalisation
2006
Surface
33.000 m²
Architecte
UNStudio Van Berkel & Bos
2006
Genève, Suisse
Client
Serono International SA
Architecte
Murphy/Jahn, tk3
2006
Client
Entwicklungsgesellschaft Zollverein EGZ
Réalisation
2006
Surface
7.000 m²
Architecte
SANAA, Heinrich Böll
Structure
Bollinger + Grohmann
Physique du Bâtiment
Horstmann + Berger
Photo
Anja Thierfelder
2005
Niederstetten, Allemagne
Client
Bass GmbH & Co. KG
Architecte
Florian Nagler Architekten
2004
Munich, Allemagne
Client
Parkstadt München-Schwabing KG
Architecte
Murphy/Jahn
2004
Heilbronn, Allemagne
Client
Verband der Metall- und Elektroindustrie BW e.V.
Architecte
Dominik Dreiner
2004
Tübingen, Allemagne
Client
Stadt Tübingen
Architecte
Allmann Sattler Wappner
2004
Galway, Irlande
Client
SAP Ireland
Architecte
Bucholz McEvoy
2004
Client
Bundesamt für Bauwesen und Raumordnung
Architecte
Winfried Brenne Architekten
Photo
Anja Thierfelder
2003
Client
Axamer Lizum Aufschließungs AG
Réalisation
2003
Surface
1.800 m²
Architect
Klaus Mathoy
CVC
Alpsolar Klimadesign
Photos
Transsolar
2003
Client
Trumpf GmbH & Co.KG
Réalisation
2003
Surface
8.700 m²
Architecte
Barkow Leibinger
Photo
Margherita Spiluttini, © Architekturzentrum Wien, Sammlung
2003
Munich, Allemagne
Client
MEAG MUNICH ERGO
Architecte
Allmann Sattler Wappner
2003
Stuttgart, Allemagne
Client
Theaterhaus e.V.
Architect
plus+ bauplanung GmbH
2002
Frankfurt, Allemagne
Client
Messe Frankfurt GmbH
Architecte
Atelier Markgraph
2002
Client
Messe Frankfurt GmbH
Réalisation
2002
Surface
700 m²
Architecte
Atelier Markgraph
Photos
Anja Thierfelder
2002
Hannover, Allemagne
Client
Norddeutsche Landesbank Hannover
Réalisation
2002
Surface
75.000 m²
Architecte
Behnisch, Behnisch & Partner
2002
Client
Deutsche Post Bauen GmbH
Réalisation
2002
Surface
107.000 m²
Architecte
Murphy/Jahn
Structure
Werner Sobek Ingenieure
Physique du Bâtiment
Horstmann und Berger
Photo
Anja Thierfelder
2002
Client
Südwestmetall
Réalisation
2002
Surface
4.200 m²
Architecte
Allmann Sattler Wappner
Structure
Werner Sobek Ingenieure
Physique du Bâtiment
Horstmann & Berger
Photos
Anja Thierfelder
2001
Stuttgart, Allemagne
Client
STEP GmbH
Architecte
RKW Rhode Kellermann Wawrowsky
2001
Client
HochTief Projektentwicklung GmbH
Réalisation
2001
Surface
47.000 m²
Architecte
Auer + Weber + Partner
Photos
Anja Thierfelder
2000
Berlin, Allemagne
Client
Bundesamt für Bauwesen und Raumordnung
Architecte
Müller Reimann Architekten
Façade
James Carpenter Design
Photo
Anja Thierfelder
2000
Schwäbisch Gmünd, Allemagne
Client
Weleda AG
Architecte
bpr architektur
1999
Gelsenkirchen, Allemagne
Client
Evangelische Schule in Westfalen e.V.
Architecte
plus + bauplanung
1998
Oetwil am See, Suisse
Client
PMC Print Media Corporation
Architecte
Eberhard Faecke
1998
Client
Archi-Nova Planen und Bauen GmbH
Réalisation
1998
Surface
15.000 m²
Architecte
Johannes Keller, Huppenbauer + Engel
Photo
Anja Thierfelder
1997
Bad Colberg, Allemagne
Client
Landesversicherungsanstalt Thüringen
Architecte
Kauffmann, Theilig & Partner
1995 - 2013
Frankfurt, Allemagne
Client
Daimler AG
Architecte
Kauffmann, Theilig & Partner
1995
Pliezhausen-Gniebel, Allemagne
Client
Grundstücksgesellschaft Gniebel GbR
Architecte
Kauffmann, Theilig & Partner
Africa
2024
Monrovia, Liberia
Client
Liberia Ministry of Health, The World Bank
Réalisation
2024
Surface
9.200 m²
Architecte
MASS Design Group
Renderings
MASS Design Group
2024
Client
University of Rwanda
Réalisation
2024
Surface
6.400 m²
Architecte
MASS Design
Renderings
MASS Design
2024
Client
The Foundation for a Smoke-Free World (FSFW)
Réalisation
2024
Surface
1.200 m²
Architecte
Org Permanent Modernity; Imdesigns
Renderings
@ORG
2024
Client
Aziza Chaouni Projects; NGO Joudour Sahaar; Music Experts; Sahara Roots Foundation; Playing for Change Foundation
Réalisation
2024
Surface
2.176 m²
Architecte
Aziza Chaouni Projects
Renderings
Aziza Chaouni Projects
2024
Zanzibar, Tanzanie
Client
Morpheus Company Limited
Réalisation
2024
Surface
43,056 ft² / 4,000 m²
Architecte
Architectural Pioneering Consultants Ltd
Architecture concept design
Nicolas Bodé
Renderings
www.edwardvanvliet.com
2024
Client
Salesians of Don Bosco Anglophone West Africa Province, Salesians of Don Bosco Mission Austria-Tatale
Réalisation
2024
Architecte
Studio Anna Heringer
Client and coordination of site
Fr. Nichodemus Chinazo
Technical planning and engineering
Christian Zigato
Over all project coordination
Benson Boateng
Sponsor of first building 2020
Heini for Africa, GEA/ Waldviertler
Mentor and Sponsor
Peter Reischer
Photos
Studio Anna Heringer
2023
Client
Lubaga Hospital / Malteser International
Réalisation
2023
Surface
5,382ft²/ 500m² (rooms); 2,002ft²/ 186m² (sanitary)
Architecte
Zero Carbon Designs
Climate-friendly building material / Project Developer
Impact Building Solutions Foundation
2023
Client
Norrsken foundation
Réalisation
2023
Surface
4.400 m²
Architecte
MASS design
Structure
MASS design
CVC
MASS design
Photos
Chris Schwagga
2022
Client
The Dian Fossey Gorilla Fund
Réalisation
2022
Surface
4.500 m²
Architecte
MASS Design Group
Photos
Iwan Baan
2022
Client
Government of Rwanda / Howard G. Buffett Foundation
Réalisation
2022
Surface
20.350 m²
Surface
1.375 ha
Architecte
MASS Design Group
Paysagiste
MASS Design Group
Structure, Environmental, CVC, Génie Civil
MASS Design Group, Arup, Transsolar
LCA
MASS Design Group, Atelier 10, Arup
Graphique des émissions de CO2
MASS Design Group, Atelier 10, Arup
Photos
Iwan Baan
2021
Le Caire, Égypte
Client
Misr Italia
Réalisation
2021
Surface
108 ha
Architecte
Stefano Boeri Architetti
2020
Client
Meles Zenawi Foundation
Réalisation
2020
Surface
62.000 m²
Architectes
Studio Other Spaces SOS, Olafur Eliasson and Sebastian Behmann
Photos
© Studio Other Spaces
2020
Client
MEN-A, Ministère de l'Éducation Nationale et de l'Alphabétisation
Réalisation
2020
Architectes
RWTH Aachen/ Lehrstuhl für Gebäudelehre, Peter Behrens School of Art/ HS Düsseldorf ISAU/ Institut Superieur d’Architecture et d’Urbanisme
Structure
imagine structure
Photos
S.Bangoura, PBSA Düsseldorf, RWTH Aachen, ISAU Conakry
2019
Client
Université Euro-Méditerranéenne de Fès
Réalisation
2017-2019
Surface
45.000 m²
Architectes
Groupe 3 Architectes, Reichen & Robert & Associés
Paysagiste
Atelier Jacqueline Osty
CVC
NOVEC
Photos/ Rendering
Groupe 3 Architectes
2018
Client
TTE project (Enabel)
Réalisation
2018
Architekts
FBW Design Team, id Forum, Arch Design
2017
Client
Meeting Bismark e.V.
Réalisation
2017
Architectes
RWTH University, Aachen; Peter Behrens School of Architecture, PBSA Hochschule Düsseldorf; Georgia Institute Of Technology, STO Summerschool
Structure
Imagine Structure
Photos
PBSA Hochschule Düsseldorf
2017
Lilongwe, Le Malawi
Client
Miracle for Africa Foundation
Réalisation
2017
Surface
6.500 m²
Architecte
Steven Holl Architects
2016
Client
Hilfsfonds für Burkina Faso
Réalisation
2016
Architecte
schlaich bergermann partner (SBP)
Photos
Hilfsfonds für Burkina Faso
2015
Client
City of Cape Town
Completion
2015
GFA
6,458 ft² / 600 m²
Architects
Peter Behrens School of Architecture; RWTH University; Georgia Institute of Technology
Structural
imagine structure
Photos
Nora Müller
2012
Client
Ithuba Skills College
Réalisation
2012
Surface
250 m²
Architectes
RWTH Aachen, Chair for Building Typology and Construction
Photos
Nora Müller/RWTH Aachen
2011
Client
Partners in Health USA et Rwandan Ministry of Health
Réalisation
2011
Surface
6.040 m²
Architecte
MASS Design Group
Structure
ICON
Photos
Iwan Baan
Middle East
2023
Client
SCADIA on behalf of the Emirate of Abu Dhabi
Réalisation
2023
Surface
700.000 m²
Architecte
Kohn Pedersen Fox
Structure
ARUP
CVC
ARUP
Photos
Victor Romero
2023
Client
AJIAL Real Estate and Entertainment
Réalisation
2023
Surface
40.000 m²
Architecte
SSH
Renderings
Courtesy AJIAL Real Estate
2021
Client
Baden-Württemberg Expo 2020 Dubai GmbH: INGBW, FWTM, Fraunhofer IAO
Réalisation
2021
Surface
1.600 m²
Architecte
VON M (design)
Structure
Knippers Helbig
PV/ BMS
IB Baumgartner
Construction
NÜSSLI Adunic
Photos
CATALIN MARIN
2021
Client
ARGE Deutscher Pavillion EXPO2020 Dubai GbR
Réalisation
2021
Surface
4.500 m²
Architecte
LAVA
Concept, Planification, Réalisation
facts and fiction GmbH; NÜSSLI Adunic AG
Structure
Schlaich Bergermann Partner
Lumière
Kardorff Ingenieure
CVC
Energytech
Photos
Roland Halbe
2021
Client
Urban Redevelopment Authority (URA) Singapore
Réalisation
2021
Surface
1.550 m²
Architecte
WOHA
Paysagiste
Salad Dressing (SALD)
Structure
WEB Structures
Lumière
Light Collab
Photos
Singapore Pavilion Expo 2020 Dubai (1-5), Quentin Sim (6)
2020
Client
National Museum of Qatar
Réalisation
2020
Surface
1.200 m²
Architecte Paysagiste
Taylor.Cullity.Lethlean TCL
Photos
SixtyDegrees
2020
Client
Msheireb Properties
Réalisation
2020
Architecte
Mossessian & Partners
Structure
sbp
Surface de la membrane
4.500 m²
Photos
sbp/Christoph Peach
2020
Client
KFAS Kuwait Foundation for the Advancement of Science
Réalisation
2020
Surface
45.900 m²
Architecte
Topotek 1
Paysagiste
Topotek 1
Collaboration
Buro Happold, PACE architecture, engineering + planning, KEO International Consultants
Renderings
Topotek 1
2019
Client
Cartier
Réalisation
2019
Surface
36 m²
2017
Client
Royal Architects Project Management
Réalisation
arrêté 2018
Surface
125.000 m²
Architecte
Heatherwick Studio
Renderings
Heatherwick Studio
2017
Client
TDIC-Tourism Development & Investment Company
Réalisation
2017
Surface
26.000 m²
Architecte
Ateliers Jean Nouvel
Photos
Anja Thierfelder
2016
Mascate, Oman
Client
Sultanat d'Oman, Commune de Muscat
Architecte
HaasCookZemmrich Studio 2050 (Behnisch Architekten)
Urbanistes
Gehl Architectes
Architecte paysagiste
Atelier Dreiseitl
Structure
Schlaich Bergermann
2016
Completion
2016
Surface
25.000 m²
Architecte
Hashim Sarkis Studios
OPC
Polygon
Structure
Rudolphe Mattar
CVC
Roger Kazopoulo
Photos
Wissam Chaaya
2015
Client
BTC - Belgian Development Agency et Ministry of Eduaction and Higher Education Ramallah, Paléstine
Réalisation
2015
Surface
2.200 m²
Architecte
Karl Rechthaler Architekten
Architecte, Structure, CVC
Madar Consultant
2014
Client
German University of Technology in Oman (GUtech) / Council of the Sultanate of Oman
Réalisation
2014
Surface
257 m²
Architectes
GUtech teaching faculty and students
Photos
Prof. Knebel, GU Tech Oman
2014
Completion
2014
Architect
Najjar Najjar Architects
2008
Client
Abu Dhabi Future Energy Company
Réalisation
2008
Surface
640 ha
Architecte
Foster + Partners
BE Fluides
WSP Group
Énergie
E.T.A.
Mobilité
Systematica
Renderings
Foster + Partners
2008
Client
French Ministry of Foreign Affairs
Architecte
Ateliers Lion; Dagher, Hanna & Partners
Surface
5.600 m²
CVC
Barbanel Liban S.A.; GEC Ingénierie
Photo
adria goula photos
2005
Beyrouth, Liban
Client
American University Beirut
Architecte
VJAA avec James Carpenter Design
North America
2028
Chicago, IL, États-Unis
Client
City of Chicago
Réalisation
2028
Surface
204.000 m²
Architectes
Studio Gang (Lead Design);
Solomon Cordwell Buenz (SCB) (executive);
Corgan (Aviation)
Structure
Magnusson Klementic Associates; Garza Karhoff Engineering
Sustainability
Databased Plus
2027
Client
CAMH Centre for Addiction and Mental Health
Réalisation
2027
Surface
36.171 m²
Architecte
KPMB; Treanor HL
CVC
AEI
KlimaEngineering
Transsolar + JMV
Renderings
Courtesy of KPMB Architects, TreanorHL
2025
Client
FRG represented by the Bundesbau Baden-Württemberg
Réalisation
2025
Surface
1.997 m²
Architecte
David Chipperfield Architects, Karo
Renderings
David Chipperfield Architects (2,3)
Photos
Sebastian Kaempf, KARO Architects (1)
2025
Réalisation
2025
Client
George Brown College
Surface
24.757 m²
Architectes
Moriyama & Teshima Architects + Acton Ostry Architects
Structure
Fast and Epp Structural Engineers
Renderings
Moriyama & Teshima
2024
Client
Art Gallery of Nova Scotia
Réalisation
2024
Surface
12.886 m²
Integrated Design Team
KPMB Architects; Omar Gandhi Architect; Jordan Bennett Studio; Elder Lorraine Whitman; Public Work; Transsolar
Renderings
Courtesy of KPMB Architects
2024
Client
EPI Monument Projects
Réalisation
2024
Surface
7,901 ft² / 734 m²
Architecte
Saunders Architecture
Renderings
MIR / Saunders Architecture / WeShouldDoItAll
2024
Client
Oolite Arts
Réalisation
2024
Surface
2.495 m²
Architecte
Barozzi Veiga
Renderings
Plomp 1-2, 4; Barozzi Veiga 3,5-7
2024
Client
University of Pennsylvania
Réalisation
2024
Surface
10.220 m²
Architecte
Behnisch
Renderings
Behnisch
2024
Client
Princeton University
Réalisation
2024
Surface
4.180 m²
Architecte
DIGSAU & MJMA
Renderings
DIGSAU
2024
Client
City of Toronto; Friends of Allan Gardens
Réalisation
2024
Surface
720 m² (extension)
Architecte
Baird Sampson Neuert
Renderings
Baird Sampson Neuert
2024
Client
Toronto and Region Conservation Authority (TRCA)
Réalisation
2024
Surface
100,000 ft² / 9,290 m²
Architecte
bucholz mcevoy architects + ZAS Architects
Client
Toronto and Region Conservation Authority (TRCA)
Réalisation
2021
Surface
9.290 m²
Architectes
Bucholz McEvoy Architects + ZAS Architects
Renderings
bucholz mcevoy architects
Renderings
bucholz mcevoy architects
2024
Client
Ontario Secondary School Teachers’ Federation (OSSTF)
Réalisation
2024
Surface
11.520 m²
Architecte
Moriyama & Teshima
Structure
Fast + Epp
CVC
Integral Group
Renderings
Courtesy of Moriyama & Teshima
2023
Client
Boston University
Réalisation
2023
Surface
32.051 m²
Architecte
KPMB
Structure
Entuitive + LeMessurier
CVC
BRA
Photos
Tom Arban (1,2) Transsolar (3,4)
2023
Saugerties, NY, États-UnisRock'n'House
Client
Christian Wassmann
Réalisation
2023
Surface
280 m²
Architecte
Studio Christian Wassmann
Photos
Christian Wassmann
2023
Client
Tishman Speyer
Réalisation
2023
Surface
2.323 m²
Architecte
Krueck + Sexton Partners (KSP)
Renderings
KSP
2022
Client
University of Calgary
Réalisation
2022
Surface
33.570 m²
Architecte
DIALOG
Structure
ENTUITIVE
Électricité
SMP Electrical
Photos
Tom Arban
2022
Client
University of Calgary
Réalisation
2022
Surface
11.000 m²
Architecte
Diamond Schmitt / Smith + Andersen
Photos
Michael Wach
2022
Client
Dartmouth College
Réalisation
2022
Surface
5.110 m²
Architecte
Goody Clancy
Paysagiste
MVVA
Structure
Le Messurier
CVC
vanZelm
Photos
Chuck Choi Architectural Photography
2022
Client
Houston Endowment
Réalisation
2022
Surface
2.323 m²
Architecte
Kevin Daly Architects; Productora; Kirksey Architecture
Paysagiste
Tom Leader Studio
Structure
ARUP
CVC
CMTA
Photos
Iwan Baan
2022
Client
Institute for Advanced Study
Réalisation
2022
Surface
1.858 m²
Architecte
Steven Holl Architects
Structure
Guy Nordenson
Photos
Paul Warchol
2022
Client
The Bentway Conservancy
Réalisation
2022
Renderings
Courtesy of The Bentway (2) Waterfront Reconnect, Photo by Samuel Engelking, (3) Bentway Staging Grounds, Photo by Samuel Engelking, (4) Andrew Williamson, (5) Superfantastic, (1,6) Under Gardiner Public Realm Plan, Rendering by PUBLIC WORK, (7) Under Gardiner Public Realm Plan, Visualization by Kathleen Fu
2022
Client
Assiniboine Park Conservancy, avec Corbett Architecture
Réalisation
2022
Surface
7.840 m²
Architecte
KPMB Architects + Architecture 49
Paysagiste
HTFC Planning & Design
Structure
Blackwell
CVC
Integral Group
Photos
Richard Seck
2022
Client
College of the Holy Cross
Réalisation
2022
Surface
7.803 m²
Architecte
Diller Scofidio + Renfro
Photos
Iwan Baan
2021
Client
The Trustees and Fellows of Harvard University
Réalisation
2021
Surface
46.158 m²
Architecte
Behnisch
CVC
Van Zelm
Façade
Knippers Helbig
Photos
© Brad Feinknopf/OTTO
2021
Client
CityHousing Hamilton
Réalisation
2021
Surface
7.435 m²
Architecte
ERA
Structure
Entuitive
CVC
Reinbold Engineering
Sustainability + Maison Passive
JMV Consulting
Enveloppe
Entuitive
Illustrations
ERA
Photos
Doublespace (1-3, 6); Codrin Talaba (4); City of Hamilton Archives, 1967 (5); ERA (7)
2021
Client
Academy of Motion Picture Arts and Sciences
Réalisation
2021
Surface
26.942 m²
Architecte
Renzo Piano Building Workshop
Structure
Buro Happold (Building), Knippers Helbig (Dome)
CVC
Buro Happold
Facade
Knippers Helbig
Photos
Iwan Baan
2021
Client
Promega Corporation
Réalisation
2021
Surface
26.292 m²
Architecte
Ramlow/Stein; SmithGroup
Structure
OTIE
CVC
AEI
Durabilité Représentant local
JMV Consulting
Photos
C+N Photography (1-2); Tricia Shay Photography (3-9)
2021
Client
Smith College
Réalisation
2021
Surface
13.000m²
Architecte
Maya Lin Studio
CVC
Vanderweil Engineers
Photos
© Nic Lehoux
2021
Client
Northcrest Developments; Canada Lands
Réalisation
2021
Surface
210 ha
Architecte
Henning Larsen, KPMB, SLA Architects
Renderings
Henning Larsen
Photos
Henning Larsen
2021
Client
CenterVenture
Réalisation
2021
Surface
9.000 m²
Architecte
Daoust Lestage
Renderings
Daoust Lestage
2020
Client
Houston Museum of Fine Arts
Réalisation
2020
Surface
15.236 m²
Architecte
Steven Holl Architects (Design); Kendall/Heaton Associates
Structure
Guy Nordenson
CVC
ICOR
Façade
Knippers Helbig
Photos
Iwan Baan
2020
Client
Franklin & Marshall College
Réalisation
2020
Surface
3,251 m²
Architecte
Steven Holl Architects
Photos
Paul Warchol
2020
Client
Wellesley College
Réalisation
2020
Surface
560 m²
Architectes
Kennedy & Violich Architecture
Structure
Buro Happold
Paysagistes
Andropogon
Photos
Kennedy & Violich Architecture
2019
Client
Artists for Humanity
Réalisation
2019
Surface
4.924 m²
Architecte
Behnisch Architekten
Structure
Knippers Helbig
CVC
Buro Happold
Photos
Frank Ockert, Behnisch Architekten (Interior)
2019
Client
Cornell University
Réalisation
2019
Surface
1.858 m²
Architecte
Wolfgang Tschapeller
Structure
STV
CVC
STV
Photos
Lukas Schaller
2019
Client
University of Lethbridge
Réalisation
2019
Surface
36.000 m²
Architectes
KPMB / Stantec Architecture, Architects in Association
Structure
Entuitive
CVC
Wiebe Forest Engineering
Photos
Adrien Williams
2019
Client
The Brearley School
Réalisation
2019
Surface
7.757 m²
Architecte
KPMB Architects
Structure
Entuitive; Thornton Thomasetti
CVC
Thomas Polise Consulting Engineers
Photos
Nic Lehoux
2019
Client
Public Works and Government Services
Réalisation
2019
Surface
2.500 m²
Architectes
Architecture 49, EVOQ
CVC
Crossey Engineering
Photos
Richard Seck (1-2), Tom Arban (3)
2019
Client
Universities at Shady Grove (USG)
Réalisation
2019
Surface
20.430 m²
Architecte
Lake Flato Architects; Cooper Carry Architects
Structure
Cagley & Associates
CVC
AEI
Photos
Brad Feinknopf/OTTO
2019
Client
Grupo Karim's
Réalisation
2019 (Masterplan)
Surface
557 Ha
Architecte
stefano boeri architetti
Aménagement Urbain
SBA
Paysagistes, Eau, Nutrition
Laura Gatti
Mobilité
Mobility in Chain
2019
Client
John F. Kennedy Center for Performing Arts
Réalisation
2019
Surface
6.317 m²
Architectes
Steven Holl; BNIM
Structure
silman
CVC
Arup
Photos
Richard Barnes / RBSA
2018
Client
University of Baltimore
Réalisation
2017
Surface
5.054 m²
Architecte
Behnisch Architekten
Photos
David Matthiessen
2018
Client
Museum of Fine Arts
Réalisation
2018
Surface
8.640 m²
Architecte
Steven Holl
CVC
Icor Consulting Engineer
Facade
Knippers Helbig
Photos
Olaf Schmidt (1)
Jeremy Bittermann (2)
Aquarell
Steven Holl
2018
Client, Architect
KieranTimberlake
Completion
2018
Photo
KieranTimberlake
2018
Client
Kwantlen Polytechnic University
Réalisation
2018
Surface
5.574 m²
Architecte
KPMB Architects
Structure
Fast + Epp
CVC
AME Group
Photos
Latreille Photography
2018
Client
York University
Réalisation
2018
Surface
6.111 m²
Architectes
Baird Sampson Neuert
CVC
Crossey Engineering
Photos
Tom Arban
2017
Client
Dart Development
Réalisation
2017
Dry Mist
Transsolar
Photos
Transsolar
2017
Client
Northwestern University
Réalisation
2017
Surface
37.625 m²
Architecte
KPMB
Structure
Thornton Tomasetti
CVC
AEI/Affiliated Engineers
Photos
Tom Arban
2017
Client
Portland State University
Réalisation
2017
Surface
12.730 m²
Architectes
Behnisch Architekten, SRG Partnership
CVC
PAE
Photos
Brad Feinknopf 1, 3-12; Janis Rozkalns courtesy Behnisch Architekten 2, 13-14
2017
Canada's Design Museum
Design Exchange
Completion
2017
GFA
12 m²
Concept and Design
Transsolar Klimaengineering
Acoustic and Vegetation
Brens North America
Green wall, Concept and Design
Envirozone Design Inc.
Fabrication
Astound group
2017
Client
City of Saskatoon and Remai Modern Art Gallery of Saskatchewan
Réalisation
2017
Surface
11.985 m²
Architectes
KPMB; Architecture49
Structure
Entuitive
Electrique
Mulvey + Banani
Paysagiste
Phillips Farevaag Smallenberg
Éclairage
Tillotson
Photos
Tom Arban
2016
Client
Athena Automation
Réalisation
2016
Surface
14.400 m²
Architecte
NORR
CVC
NORR
Photos
Athena
2016
Client
Calgary International Airport
Réalisation
2016
Surface
167.225 m²
Architecte
DIALOG Design
CVC
AECOM
Photos
Peter Sellar
2016
Client
University of Chicago
Réalisation
2016
Surface
36.600 m²
Architecte
Studio Gang
CVC
dbHMS
Photos
Tom Harris Photography (1,2), Steve Hall - Hedrich Blessing Photographers (3,4))
2016
Client
Amherst College
Réalisation
2016
Surface
9.476 m²
Architecte
KSWA Kyu Sung Woo
CVC
RDK Engineers
Photos
Tim Hursley,
Kyu Sung Woo Architects
2016
Client
Loyola University Chicago
Réalisation
2016
Surface
21.088 m²
Architecte
Solomon Cordwell Buenz
CVC
Affiliated Engineers
Photos
Dave Burk Photography
2016
Client
Oberlin College
Réalisation
2016
Surface
9.105 m²
Architecte
Solomon Cordwell Buenz
Structure
Halvorson and Partners
CVC
KJWW Engineering
Photo
Kevin Reeves Photography
Rendering
SCB
2016
Client
Princeton University
Réalisation
2016
Surface
11.600 m²
Architecte
Tod Williams Billie Tsien Architects
CVC
Arup
Photos
Michael Moran/OTTO
2016
Client
Princeton University
Réalisation
2016
Architectes
Behnisch Architekten, KPMB Architects
Renderings
Behnisch Architekten
2016
Client
Gehry Family
Completion
2016
GFA
6,000 ft² / 836 m²
Architect
Gehry Partners: Frank and Sam Gehry, Tensho Takemori, Meaghan Lloyd, Brian O'Laughlin, Mario Roman
Structure
John A Martin Associates
Mechanical
Transsolar
Photos
Anja Thierfelder
2016
Client
University of Iowa
Réalisation
2016
Surface
12.077 m²
Architecte
Steven Holl Architects, BNIM Architects
Structure
Happold
Physique du bâtiment
White Group
CVC
Design Engineers
Photos
Iwan Baan (1-3, 5) Eric Dean (4, 7-8)
2015
New Canaan, CT, États-UnisGrace Farms
Client
Grace Farms Foundation
Réalisation
2015
Surface
7.990 m²
Architecte
SANAA
Architecte local
Handel
CVC
Buro Happold
Photos
Iwan Baan (Cover, 1), Ana Almeida
2015
Client
Loyola University Chicago
Réalisation
2015
Surface
11.700 m²
Architecte
Solomon Cordwell Buenz
CVC
Elara Engineering
Photos
Loyola University Chicago
2015
Client
The Corning Museum of Glass
Réalisation
2015
Surface
9.290 m²
Architecte
Thomas Phifer and Partners
CVC
Altieri Sebor Wieber
Photo
Iwan Baan (2)
2014
Client
Aspen Art Museum
Réalisation
2014
Surface
3.066 m²
Architecte
Shigeru Ban Architects
Photos
Michael Moran/OTTO
2014
Lawrence, KS, États-UnisMarvin Hall
Client
University of Kansas
Réalisation
2014
Surface
260 m²
Architecte et construction
Studio 804 at KU
CVC
Henderson Engineers
Photos
James Ewing
2013
Client
Loyola University Chicago
Réalisation
2013
Surface
19.974 m²
Architecte
Solomon Cordwell Buenz
CVC
Elara Engineering
Photo
Dave Burk © Hedrich Blessing
2013
Client
University of Baltimore
Réalisation
2013
Surface
17.837 m²
Architecte
Behnisch Architekten et Ayers/Saint/Gross
Structure
Cagley & Associates
CVC
Mueller Associates
Eclairagiste
MCLA
Photos
Frank Ockert (1-2), Brad Feinkopf Photography (3-6)
2013
Client
Miami Art Museum
Architecte
Herzog & de Meuron
Photos
Iwan Baan
2012
Chicago, IL, États-UnisCuneo Hall
Client
Loyola University Chicago
Réalisation
2012
Surface
6.225 m²
Architecte
Solomon Cordwell Buenz
CVC
Elara Engineering
Photo
Dave Burk © Hedrich Blessing
2012
Client
Clemson University
Réalisation
2012
Surface
5.110 m²
Architecte
Thomas Phifer and Partners avec McMillan Pazdan Smith Architecture
Structure
Skidmore, Owings & Merrill
CVC
Talbot Associates
Photos
OTTO ARCHIVES/Scott Frances
2012
Client
Loyola University Chicago
Réalisation
2012
Surface
5.574 m²
Architecte
Solomon Cordwell Buenz
CVC
KJWW
Photo
Steve Hall © Hedrich Blessing
2012
Client
Papalote Verde Children’s Museum
Réalisation
2012
Surface
9.038 m²
Architecte
IÑAKI ECHEVERRIA
Services Publics et Systèmes Durables
TRANSSOLAR & INTEGRA
Éclairage
LIGHTEAM
2012
Client
Arizona Boards of Regents
Réalisation
2012
Surface
90.000 m²
Architecte
CO Architects, Ayers Saint Gross
Photos
Bill Timmermann
2011
Client
University of Waterloo & Wilfrid Laurier University
Réalisation
2011
Surface
6.040 m²
Architecte
KPMB Architects
Photos
Tom Arban
2010
Las Vegas, NV, États-Unis
Client
Keep the Memory Alive Foundation
Architecte
Gehry Partners LLP
2009
Toronto, ON, Canada
Client
Waterfront Toronto
Architecte
Michael Van Valkenbourgh Associates Inc.
2009
Client
Manitoba Hydro
Réalisation
2009
Surface
64.800 m²
Architecte
KPMB Architects, Smith Carter Architects, Prairie Architects
Structure
Crosier Kilgour, Yolles
CVC
Earthtech
Photo
Gerry Kopelow (1, 2, 4, 5)
Tom Arban (3)
Dessins
Bryan Christie
2009
Client
Kripalu Center for Yoga and Health
Réalisation
2009
Surface
3.067 m²
Architecte
Peter Rose + Partners
lumière
Lam Partners
Physique du Bâtiment
ICOR Associates
Photos
Matthew Snyder, Peter Rose + Partners
2009
Client
Dallas Center for the Performing Arts
Réalisation
2009
Surface
7.000 m²
Architectes
REX|OMA Joshua Prince Ramus et Rem Koolhaas; Kendall Heaton
Structure
Magnusson Klemencic
CVC
Cosentini
Façade
Front
Acoustique
Dorsserblesgraaf
Photos
Iwan Baan
2008
Chicago, IL, États-Unis
Client
FH Paschen/DENco Joint Venture
Architecte
UrbanWorks
2007
Lehi, UT, États-Unis
Client
Brandt Anderson
Architecte
Gehry Partners LLC
2007
New Orleans, LA, États-Unis
Client
Tulane University
Architecte
VJAA Vincent James Associates
2007
Chicago, IL, États-Unis
Client
Loyola University Chicago
Architecte
Solomon Cordwell Buenz
2006
Client
Illinois Institute of Technology
Réalisation
2006
Surface
5.203 m²
Architecte
Krueck & Sexton Architects
Sustainabilty
Atelier Ten
2006
Pittsburgh, PA, États-Unis
Client
Concord Eastridge
Architecte
Behnisch Architekten, architectsAlliance, Gehl architects, WTW architects
Asia
2027
Singapore
Client
Ministry of National Development MND, Ministry of Defence MINDEF
Réalisation
2027
Surface
140.000 m²
Architecte
WOHA
Renderings
WOHA
2025
Client
CSCEC
Réalisation
2025
Surface
1,130,210 ft² / 105,000 m²
Architecte
gmp
CVC
Transplan
Renderings
© gmp Architekten
2025
Client
TUMO Center for Creative Technologies
Réalisation
2025
Surface
17.000 m²
Architecte
MVRDV
2024
Client
BRAC
Réalisation
2024
Surface
130.000 m²
Architecte
WOHA
Planificateurs Généraux
J.A. Architects
Renderings
WOHA
2024
Client
Grameen Telecom Trust
Réalisation
2024
Surface
125.000 m²
Architecte
MASS Design
Renderings
Courtesy of MASS Design Group
2024
Client
Wipro Ltd
Réalisation
2024
Surface
92.900 m²
Architecte
Morphogenesis
Structure
Schlaich Bergermann Partner
Renderings
Courtesy of Morphogenesis
2024
Réalisation
2024
Client
City of Shanghai
Surface
47.000 m²
Architecte
Delugan Meissl Associated Architects (DMAA)
Facade, Structure
Bollinger + Grohmann
Paysagiste
Yiju Ding
Renderings
Delugan Meissl Associated Architects (DMAA)
2024
Client
Chin Pao San Enterprise Co.
Réalisation
2024
Surface
54.000 m²
Architecte
Steven Holl Architects
Structure
Guy Nordenson
CVC
Heng Kai Inc
Renderings
Steven Holl Architects
2024
Réalisation
2024
Client
Sino-Singapore Tianjin Eco-City Administrative Committee
Surface
60.000 m²
Architecte
Steven Holl Architects
Structure
CABR
Eclairage
L’Observatoire International
2023
Client
National University of Singapore
Réalisation
2023
Surface
22.000 m²
Architecte
Erik L´Heureux
CVC
CPG
Photos
Finbarr Fallon
2023
Singapour
Client
UOL Group / Pan Pacific Hotels Group
Réalisation
2023
Architecte
WOHA
Renderings
Digital Mirage
2022
Client
Oceanix USA
Surface
101.000 m²
Architecte
BIG
Réalisation
2022 (Concept énergétique)
Renderings
OCEANIX/BIG - Bjarke Ingels Group
2022
Client
Shanghai Library / Shanghai Pudong Government
Réalisation
2022
Surface
115.000 m²
Architecte
Schmidt Hammer Lassen; Shanghai Institute of Architectural Design & Research
Structure
Schlaich Bergermann Partner
CVC
Büro Happold
Façade
Drees & Sommer
Photos
RAW VISION Studio
2021
Client
National Parks Board
Réalisation
2021
Surface
31,054 ft² / 2,885 m²
Surface
570,487 ft² / 53,200 m²
Architecte
CPG CONSULTANTS
CVC
ARUP
Photos
Finbarr Fallon
2020
Architectes
Parul Zaveri + Nimish Patel
Réalisation
2020
Surface
1.000 m²
2020
Citra Indah City, Indonésie
Client
Ciputra Hospital (pour Prototype)
Réalisation
2020
Surface
Construction Modulaire
Architecte
Nickl & Partner Architekten
2020
Client
Tianjin Innovative Finance Investment Company (TIFI)
Réalisation
2020
Surface
35.000 m²
Architecte
DSR Diller Scofidio + Renfro
Paysagiste
Hargreaves Associates
CVC
Arup
Photos
Zhang Chao
2019
Client
AP Thailand Group
Réalisation
2019
Surface
400 m²
Architecte
Tetsuo Kondo
Photos
Tetsuo Kondo (1, 2, 5)
2019
Client
NUS
Réalisation
2019
Surface
7.600 m²
Architecte
Serie Architects, Multiply Architects
CVC
Surbana
Photos
Rory Gardiner
CO2
-71 t/a
2019
Client
Xuan Hoa community
Réalisation
2019
Surface
50 m²
Architecte, Structure
1+1>2
Commanditaires / Financement
Sao Bien Room for Education, Oriflame, Mr. Nguyen Hai & Ms. Chau Hien
Exécution du Projet
VSSE (Vietnam Sustainability Social Enterprise)
Photos
VSSE (Vietnam Sustainability Social Enterprise)
2018
Seoul, Corée du Sud
Client
Kolon Group, Seoul
Réalisation
2018
Surface
76.300 m²
Architectes
Morphosis; Haeahn Architecture
Structure
Buro Happold; SSEN
Facade
Arup
2017
Client
Possible
Réalisation
2017
Surface
4.645 m²
Architecte
Sharon Davis Design
Structure
Arun Rimal
Photos
Elizabeth Felicella / Sharon Davis
2017
Client
Hyundai
Réalisation
2017
Surface
1.300 m²
Architecte
2x4 Design Studio
CVC
IEN Consultants
Eclairagiste
Tillotson
Photos
Virgile Simon Bertrand
2017
Client
Moscow City Government
Réalisation
2017
Surface
140.283 m²
Architecte
DSR Diller Scofidio + Renfro
Infrastructure
Happold
Paysagiste
Hargreaves Associates
Photos
Nadir Abdessemed
2016
Client
Leadership Foundation of India
Réalisation
2016
Surface
11.148 m²
Architecte
case design
Photos
Ariel Huber (cover, 2, 3, 6-8, 11, 13, 14); case design (1, 4, 5, 9, 12, 15, 16)
2016
Client
Baoji Rural and Urban Construction and Planning Bureau
Réalisation
2016
Surface
4400 ha
Architectes
Fink+Jocher, Muck Petzet
Infrastructure
Fink+Jocher, Muck Petzet
Renderings
Fink+Jocher
2016
Client
Taichung City Government
Réalisation
2016 (Plan)
Surface
165 ac / 67 ha
Architecte
Philippe Rahm
Paysagiste
Mosbach Paysagistes
Structure
BOLLINGER & GROHMANN
Eclairage
Patrick RIMOUX
Renderings, Photos
Philippe Rahm Architects
2015
Client
Ministère de la culture
Réalisation
2015
Surface
140.000 m²
Architecte
Kyu Sung Woo Architects
Structure
Guy Nordenson
CVC
Ambrosio Depinto Snyder
Photos
Kyu Sung Woo Architects
2015
Client
Korea Land and Housing Corporation (KLHC)
Réalisation
2015
Surface
166.000 m²
Architectes
de Architekten Cie.;
Frits van Dongen
Paysagiste
Van Dongen-Koschuch
Photos
Van Dongen-Koschuch
2015
Client
S.T.E.P.S eV. + PHP foundation
Réalisation
2015
Surface
712 m²
Architecte
feat.collective
Structure
MBKI Müller
Photos
Blocherpartners
2014
Client
Mandai Zoo
Réalisation
2014
2013
Client
National Parks Board; NParks
Réalisation
2013
Surface
2 ha
Architecte
Wilkinson Eyre; CPG
Paysagiste
Grant Associates
Structure
Atelier One; CPG
CVC
atelier ten; CPG
Photos
Andy Kwek (1, 3, 4)
2012
Client
The Organizing Committee for EXPO Yeosu 2012
Réalisation
2012
Surface
5.657 m²
Architecte
soma architects + dmp
Structure
Brandstätter ZT GmbH et Jeon + Partners
Façade
Knippers Helbig Advanced Engineering
CVC
Himec
Photos
Kim Yong-Kwan (1-3), soma (4-5)
2010
Architect
Steven Holl Architects
Réalisation
2010
Surface
275.000 m²
Renderings
Steven Holl Architects
2009
Client
Vanke Real Estate Co., Ltd
Surface
120.500 m²
Architecte
Steven Holl Architects
CVC
CCDI
Photo
Iwan Baan
2008
Beijing, Chine
Client
Modern Green Development Co., Ltd.
Architecte
Steven Holl Architects
CVC
Cosentini Associates
Structure
Guy Nordenson and Associates
Surface
220.000 m²
Photo
Iwan Baan
2007
Client
Ministry of Energy, Green Technologies and Water
Réalisation
2007
Surface
4.800 m²
Architecte
Ruslan Khalid Associates
Lighting
IEN Consultants
Photos
GreenTech Malaysia (1), Gregers Reimann (2)
2006
Client
NBIA New Bangkok International Airport Co. Ltd.
Réalisation
2006
Surface
375.000 m²
Architecte
Murphy/Jahn
Structure
Werner Sobek Ingenieure
CVC
Flack und Kurtz
Acousticien
Labor Blum
Photos
with courtesy of Murphy/Jahn
South America
2026
Client
Territoria
Réalisation
2026
Surface
6.689 m²
Architecte
Handel Architects
Renderings
Handel Architects
Oceania
2027
Client
Atlassian
Réalisation
2027
Surface
80.000 m²
Architecte
SHoP; BVN Architects
Structure
Eckersley O’Callaghan
CVC
LCI
Facade
Eckersley O’Callaghan
Renderings
SHoP/BVN Architects
